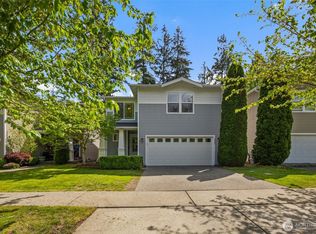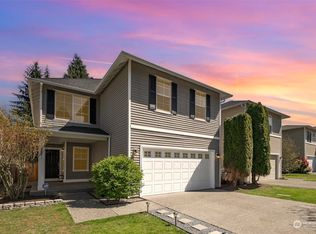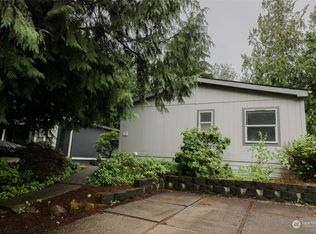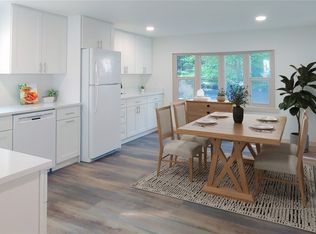Sold
Listed by:
Brett Ahlin,
Lamb Real Estate
Bought with: Homes & Equity Real Estate Grp
$860,000
15309 35th Drive SE, Bothell, WA 98012
3beds
1,690sqft
Single Family Residence
Built in 2004
3,920.4 Square Feet Lot
$855,500 Zestimate®
$509/sqft
$3,175 Estimated rent
Home value
$855,500
$796,000 - $915,000
$3,175/mo
Zestimate® history
Loading...
Owner options
Explore your selling options
What's special
Welcome home to this move-in-ready home in the sought-after Shaunessy Neighborhood! Step inside into the spacious living room, freshly updated with new paint throughout. The bright kitchen offers abundant storage, a butcher block island, & access to the patio/fully fenced backyard. Upstairs, the oversized primary features a cozy fireplace & updated ensuite. Two additional bedrooms are down the hall, while the centrally located laundry room & hall bathroom add convenience to your daily routine. Ideally situated less than 10 minutes from the vibrant Mill Creek Town Center, & close proximity to multiple parks featuring sports fields, walking trails, & dog parks. Easy commuting with quick access to SR 527, connecting you to all major freeways.
Zillow last checked: 8 hours ago
Listing updated: June 30, 2025 at 04:04am
Listed by:
Brett Ahlin,
Lamb Real Estate
Bought with:
Dariush Esfandi, 75094
Homes & Equity Real Estate Grp
Source: NWMLS,MLS#: 2367609
Facts & features
Interior
Bedrooms & bathrooms
- Bedrooms: 3
- Bathrooms: 3
- Full bathrooms: 2
- 1/2 bathrooms: 1
- Main level bathrooms: 1
Other
- Level: Main
Entry hall
- Level: Main
Kitchen with eating space
- Level: Main
Living room
- Level: Main
Heating
- Fireplace, Forced Air, Electric, Natural Gas
Cooling
- None
Appliances
- Included: Dishwasher(s), Disposal, Double Oven, Dryer(s), Microwave(s), Refrigerator(s), Stove(s)/Range(s), Washer(s), Garbage Disposal
Features
- Bath Off Primary, Ceiling Fan(s), Walk-In Pantry
- Flooring: Hardwood, Vinyl, Vinyl Plank, Carpet
- Windows: Double Pane/Storm Window
- Basement: None
- Number of fireplaces: 1
- Fireplace features: Gas, Upper Level: 1, Fireplace
Interior area
- Total structure area: 1,690
- Total interior livable area: 1,690 sqft
Property
Parking
- Total spaces: 2
- Parking features: Driveway, Attached Garage, Off Street
- Attached garage spaces: 2
Features
- Levels: Two
- Stories: 2
- Entry location: Main
- Patio & porch: Bath Off Primary, Ceiling Fan(s), Double Pane/Storm Window, Fireplace, Fireplace (Primary Bedroom), Walk-In Pantry
- Has view: Yes
- View description: Territorial
Lot
- Size: 3,920 sqft
- Features: Curbs, Paved, Sidewalk, Cable TV, Fenced-Fully, High Speed Internet, Patio
- Topography: Level
- Residential vegetation: Garden Space
Details
- Parcel number: 01003700009800
- Special conditions: Standard
Construction
Type & style
- Home type: SingleFamily
- Property subtype: Single Family Residence
Materials
- Brick, Metal/Vinyl
- Foundation: Poured Concrete
- Roof: Composition
Condition
- Year built: 2004
Utilities & green energy
- Electric: Company: PUD
- Sewer: Sewer Connected, Company: Silver Lake
- Water: Public, Company: Silver Lake
Community & neighborhood
Community
- Community features: CCRs, Park, Playground
Location
- Region: Bothell
- Subdivision: Bothell
HOA & financial
HOA
- HOA fee: $66 monthly
- Association phone: 425-339-1160
Other
Other facts
- Listing terms: Cash Out,Conventional,FHA,VA Loan
- Cumulative days on market: 1 day
Price history
| Date | Event | Price |
|---|---|---|
| 5/30/2025 | Sold | $860,000+1.2%$509/sqft |
Source: | ||
| 5/3/2025 | Pending sale | $850,000$503/sqft |
Source: | ||
| 5/2/2025 | Listed for sale | $850,000+84.8%$503/sqft |
Source: | ||
| 11/20/2018 | Sold | $460,000-1.1%$272/sqft |
Source: | ||
| 10/19/2018 | Pending sale | $465,000$275/sqft |
Source: John L Scott Real Estate #1359756 | ||
Public tax history
| Year | Property taxes | Tax assessment |
|---|---|---|
| 2024 | $6,888 +7% | $724,100 +6.6% |
| 2023 | $6,435 -5.3% | $679,300 -13.8% |
| 2022 | $6,795 +25.7% | $787,600 +45.6% |
Find assessor info on the county website
Neighborhood: 98012
Nearby schools
GreatSchools rating
- 10/10Forest View Elementary SchoolGrades: PK-5Distance: 1.4 mi
- 8/10Gateway Middle SchoolGrades: 6-8Distance: 1.4 mi
- 9/10Henry M. Jackson High SchoolGrades: 9-12Distance: 1.5 mi
Schools provided by the listing agent
- Elementary: Forest View Elem
- Middle: Gateway Mid
- High: Henry M. Jackson Hig
Source: NWMLS. This data may not be complete. We recommend contacting the local school district to confirm school assignments for this home.

Get pre-qualified for a loan
At Zillow Home Loans, we can pre-qualify you in as little as 5 minutes with no impact to your credit score.An equal housing lender. NMLS #10287.
Sell for more on Zillow
Get a free Zillow Showcase℠ listing and you could sell for .
$855,500
2% more+ $17,110
With Zillow Showcase(estimated)
$872,610


