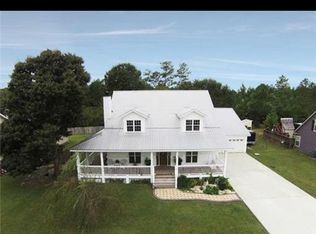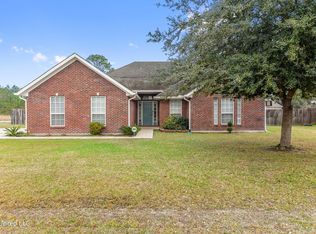Closed
Price Unknown
15308 Parker Rd, Biloxi, MS 39532
3beds
1,845sqft
Residential, Single Family Residence
Built in 2005
0.33 Acres Lot
$253,900 Zestimate®
$--/sqft
$2,007 Estimated rent
Home value
$253,900
$221,000 - $292,000
$2,007/mo
Zestimate® history
Loading...
Owner options
Explore your selling options
What's special
MUST SEE THIS BEAUTIFUL 3/2 SPLIT PLAN! This home has handicap accessibility!
Nestled on a peaceful cul-de-sac, this move-in ready 3-bedroom, 2-bathroom home offers a perfect blend of comfort and convenience. The open floor plan with high ceilings creates a welcoming atmosphere, ideal for both everyday living and entertaining. The cozy eat-in kitchen with gorgeous granite countertops is perfect for family meals, and the spacious living area features a charming gas fireplace, adding warmth and character to the home.
The large master bedroom has a door leading to patio for easy access to enjoy the outdoor living space.
The master bathroom features a generously sized shower designed for 2, offering a spa-like experience.
Step outside through the french doors to enjoy the expansive backyard, complete with a beautiful patio,
perfect for outdoor dining, relaxation, and entertaining.
The backyard offers plenty of room for gardening or activities, providing a private retreat for your family. The extra large 2 car garage provides ample room for vehicles, storage and more. The home is conveniently located minutes from shopping, dining, Keesler AFB and beaches.
Don't miss out on the opportunity to purchase this home. Schedule a showing today!
Zillow last checked: 8 hours ago
Listing updated: August 04, 2025 at 08:53am
Listed by:
Terri Ulmer 228-547-4360,
Heart & Home Realty Group
Bought with:
Christie A Watson, B24092
Weichert Rltrs-Gulf Properties
Source: MLS United,MLS#: 4109198
Facts & features
Interior
Bedrooms & bathrooms
- Bedrooms: 3
- Bathrooms: 2
- Full bathrooms: 2
Heating
- Electric, Fireplace Insert, Fireplace(s), Propane
Cooling
- Ceiling Fan(s), Central Air, Electric
Appliances
- Included: Built-In Electric Range, Dishwasher, Disposal, Free-Standing Electric Range, Microwave, Self Cleaning Oven, Water Heater
- Laundry: In Garage
Features
- Ceiling Fan(s), Double Vanity, Eat-in Kitchen, Entrance Foyer, Granite Counters, High Ceilings, High Speed Internet, Open Floorplan, Recessed Lighting, Storage, Walk-In Closet(s)
- Flooring: Ceramic Tile, Laminate
- Doors: Dead Bolt Lock(s), French Doors
- Windows: Blinds, Metal
- Has fireplace: Yes
- Fireplace features: Living Room
Interior area
- Total structure area: 1,845
- Total interior livable area: 1,845 sqft
Property
Parking
- Total spaces: 2
- Parking features: Detached, Driveway, Garage Faces Front, Storage, Direct Access, Concrete
- Garage spaces: 2
- Has uncovered spaces: Yes
Features
- Levels: One
- Stories: 1
- Patio & porch: Patio, Slab, Stone/Tile
- Exterior features: Lighting
- Fencing: Back Yard,Gate,Wood,Fenced
Lot
- Size: 0.33 Acres
- Dimensions: 100' x 141' x 100' x 141'
- Features: Cul-De-Sac, Front Yard
Details
- Parcel number: 07160184.010
Construction
Type & style
- Home type: SingleFamily
- Architectural style: Traditional
- Property subtype: Residential, Single Family Residence
Materials
- Stucco
- Foundation: Slab
- Roof: Shingle
Condition
- New construction: No
- Year built: 2005
Utilities & green energy
- Sewer: Public Sewer
- Water: Public
- Utilities for property: Cable Available, Electricity Connected, Propane Available, Sewer Connected, Water Available
Community & neighborhood
Security
- Security features: Security Lights
Location
- Region: Biloxi
- Subdivision: Suburban Acres
Price history
| Date | Event | Price |
|---|---|---|
| 8/4/2025 | Sold | -- |
Source: MLS United #4109198 Report a problem | ||
| 8/4/2025 | Pending sale | $265,000$144/sqft |
Source: MLS United #4109198 Report a problem | ||
| 7/3/2025 | Listed for sale | $265,000$144/sqft |
Source: MLS United #4109198 Report a problem | ||
| 5/1/2025 | Pending sale | $265,000$144/sqft |
Source: MLS United #4109198 Report a problem | ||
| 4/6/2025 | Listed for sale | $265,000+29.3%$144/sqft |
Source: MLS United #4109198 Report a problem | ||
Public tax history
| Year | Property taxes | Tax assessment |
|---|---|---|
| 2024 | $2,115 -33% | $31,493 -33.3% |
| 2023 | $3,158 +2.3% | $47,239 |
| 2022 | $3,088 +264.9% | $47,239 +63.7% |
Find assessor info on the county website
Neighborhood: 39532
Nearby schools
GreatSchools rating
- 5/10St Martin N Elementary SchoolGrades: K-3Distance: 1.9 mi
- 7/10St. Martin Middle SchoolGrades: 6-8Distance: 4.7 mi
- 8/10St Martin High SchoolGrades: 9-12Distance: 4.5 mi
Schools provided by the listing agent
- Elementary: St. Martin
- Middle: St. Martin Jh
- High: St. Martin
Source: MLS United. This data may not be complete. We recommend contacting the local school district to confirm school assignments for this home.
Sell for more on Zillow
Get a free Zillow Showcase℠ listing and you could sell for .
$253,900
2% more+ $5,078
With Zillow Showcase(estimated)
$258,978
