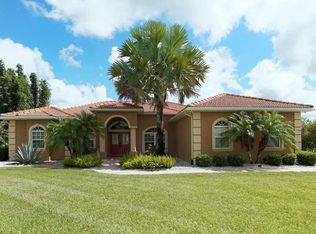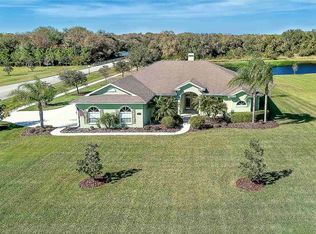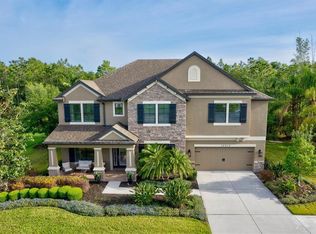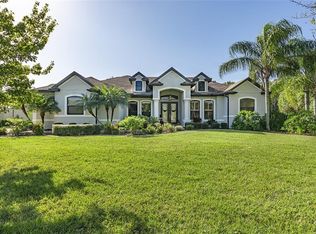PRIVATE SECLUDED POOL HOME ON LARGE WOODED PRESERVE WITH NO CDD FEES. Buy nothing until you see this 1- story CUSTOM-designed home on private 1 acre site. This custom home has 3 spacious bedrooms, an enormous multi-purpose room/office, formal dining room, 3 full-baths, 3 car garage with plenty of storage. WELL EQUIPPED gourmet kitchen has cherry grain cabinets, large central island, granite counter-tops, stainless steel appliances, and is conveniently located close to the garage so grocery duties are minimal effort. And the walk in pantry is large enough for an extended family. Many interior upgrades exist; upgraded doors, custom trim detailing, central vacuum system, and oversize windows to allow maximum natural lighting. The master bathroom is secluded with large closets, large walk in dual entry shower, and central jetted tub with stone tiled backdrop and Romanesque ceiling feature. Home is wired for surround sound, has dual A/C units, and dual water heaters. Outdoor living space includes screened and secluded salt water pool, spacious covered lanai and summer kitchen; the perfect at-home retreat. Exterior features include;exterior/interior cameras, new garage openers, 2019 exterior and interior paint 2019, irrigation system, large open space, paver drive and walkways. Twin Rivers amenities includes; playgrounds, soccer fields, basketball courts, picnic pavilion, and a canoe/kayak launch area on the Manatee River.
This property is off market, which means it's not currently listed for sale or rent on Zillow. This may be different from what's available on other websites or public sources.



