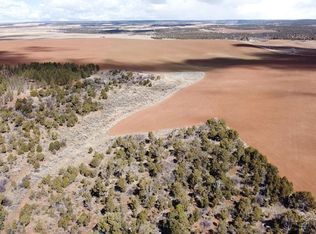Sold cren member
$485,000
15307 Road R, Cahone, CO 81320
3beds
2,342sqft
Stick Built
Built in 2000
5.38 Acres Lot
$477,500 Zestimate®
$207/sqft
$2,515 Estimated rent
Home value
$477,500
Estimated sales range
Not available
$2,515/mo
Zestimate® history
Loading...
Owner options
Explore your selling options
What's special
This beautifully crafted custom home is nestled on a meticulously landscaped lot, offering stunning 360-degree panoramic views of the La Plata Mountains, Mesa Verde, and the Utah Abajo range. Featuring three spacious bedrooms, the home boasts rich hardwood flooring throughout and an abundance of natural light. The state-of-the-art kitchen is bright and inviting, showcasing wood and solid surface countertops, as well as a cozy dining nook. A sunroom with southern exposure provides year-round warmth and light, seamlessly connecting to a charming patio—perfect for entertaining guests. The main level includes a generously sized bedroom that could serve as a primary suite. Upstairs, you'll find an expansive master retreat with a distinctive en-suite bathroom full of character. A large landing area offers an ideal space for a home office or reading nook, and the third bedroom provides ample room for comfort and privacy. One of the standout features of this property is its lush landscaping, supported by an M & I irrigation water tap that delivers 4 acre-feet of water annually for just $836. This exceptional home combines elegant design, thoughtful functionality, and breathtaking scenery—truly a rare opportunity. Schedule your showing today!
Zillow last checked: 8 hours ago
Listing updated: November 07, 2025 at 09:10am
Listed by:
Marti Spitzer martispitzer@remax.net,
RE/MAX Mesa Verde Realty,
Casey Spitzer 970-640-6378,
RE/MAX Mesa Verde Realty
Bought with:
Marti Spitzer
RE/MAX Mesa Verde Realty
Casey Spitzer
RE/MAX Mesa Verde Realty
Source: CREN,MLS#: 824519
Facts & features
Interior
Bedrooms & bathrooms
- Bedrooms: 3
- Bathrooms: 2
- Full bathrooms: 1
- 3/4 bathrooms: 1
Primary bedroom
- Level: Main,Upper
Dining room
- Features: Breakfast Nook, Separate Dining
Cooling
- Attic Fan, Ceiling Fan(s)
Appliances
- Included: Range Top, Refrigerator, Dishwasher, Washer, Dryer, Exhaust Fan, Oven-Wall
- Laundry: W/D Hookup
Features
- Ceiling Fan(s), Vaulted Ceiling(s), Pantry, Walk-In Closet(s)
- Flooring: Carpet-Partial, Hardwood, Tile
- Windows: Window Coverings
- Basement: Unfinished,Crawl Space
- Has fireplace: Yes
- Fireplace features: Living Room, Wood Burning Stove, Wood Stove
Interior area
- Total structure area: 2,342
- Total interior livable area: 2,342 sqft
- Finished area above ground: 2,342
Property
Parking
- Total spaces: 2
- Parking features: Detached Garage
- Garage spaces: 2
Features
- Levels: Two
- Stories: 2
- Patio & porch: Patio, Deck, Covered Porch
- Exterior features: Landscaping, Irrigation Water
- Has view: Yes
- View description: Mountain(s), Valley
- Frontage length: 150'+ Frontage
Lot
- Size: 5.38 Acres
- Features: Cleared
Details
- Additional structures: Garage(s), Shed/Storage
- Parcel number: 507306300073
- Zoning description: Residential Single Family
- Horses can be raised: Yes
Construction
Type & style
- Home type: SingleFamily
- Architectural style: Raised Ranch
- Property subtype: Stick Built
Materials
- Wood Frame, Concrete
- Roof: Metal
Condition
- New construction: No
- Year built: 2000
Utilities & green energy
- Sewer: Engineered Septic
- Water: Cistern
- Utilities for property: Electricity Connected, Propane-Tank Owned
Community & neighborhood
Location
- Region: Cahone
- Subdivision: None
Other
Other facts
- Has irrigation water rights: Yes
- Road surface type: Paved
Price history
| Date | Event | Price |
|---|---|---|
| 11/6/2025 | Sold | $485,000-3%$207/sqft |
Source: | ||
| 9/25/2025 | Contingent | $499,900$213/sqft |
Source: | ||
| 6/30/2025 | Price change | $499,900-3.9%$213/sqft |
Source: | ||
| 5/23/2025 | Listed for sale | $520,000$222/sqft |
Source: | ||
Public tax history
| Year | Property taxes | Tax assessment |
|---|---|---|
| 2024 | $815 -26.6% | $15,633 -0.8% |
| 2023 | $1,111 +9.9% | $15,755 -6.7% |
| 2022 | $1,011 -2.6% | $16,881 |
Find assessor info on the county website
Neighborhood: 81320
Nearby schools
GreatSchools rating
- 2/10Seventh Street Elementary SchoolGrades: PK-5Distance: 10.5 mi
- 3/10Dove Creek High SchoolGrades: 6-12Distance: 10.4 mi
Schools provided by the listing agent
- Elementary: Seventh Street K-6
- Middle: Dove Creek 7-12
- High: Dove Creek 7-12
Source: CREN. This data may not be complete. We recommend contacting the local school district to confirm school assignments for this home.
Get pre-qualified for a loan
At Zillow Home Loans, we can pre-qualify you in as little as 5 minutes with no impact to your credit score.An equal housing lender. NMLS #10287.
