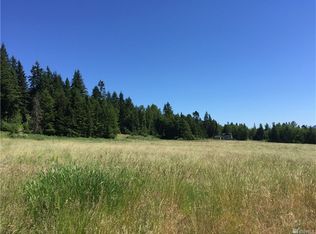Great opportunity; house, 5 acre Farm with multiple uses. 4 bedrooms, 1.75 Baths, 2,630 Sq ft home with airbnb and VRBO Hip-Camp history. Outdoor swimming pool, pool house w/bath-Shower, barn w/equestrian/sheep/alpaca stalls, fenced and cross fenced pastures, chicken coupes, gardens, fruit trees, foraging. Sustainable farm less than 10 minutes from Mount Vernon center, Skagit Valley College, Big lake, Clear lake and Sedro Woolley/Mount Vernon Schools. Valley/Horizon views, sunsets, nature
This property is off market, which means it's not currently listed for sale or rent on Zillow. This may be different from what's available on other websites or public sources.

