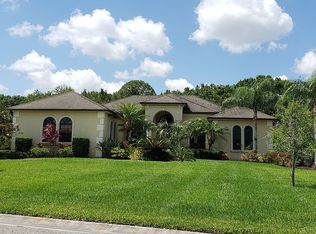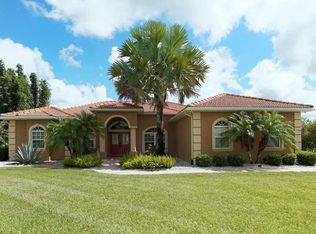Affordable Luxury in Twin Rivers! At a lavish 3245 SF, this amazing 3 bed/3 bath home has everything needed to LOVE the Florida lifestyle. Situated on a quiet street that ends in a private cul-de-sac, this property sits on over a half an acre of land. Exterior front features expansive paver driveway, paver entry porch area and an oversized, L-shaped 3+ car garage (that could hold 4 cars if maneuvered correctly - but probably best serves as expansive storage. Bring your toys!). The front "wing" includes a foyer that meets formal dining and living areas, an office space, a double-door entry master suite complete with sizable bedroom, his and hers walk-in closets, and bathroom with dual sinks and dressing areas, spa tub with massive separate shower and water closet. The rear "wing" includes a gourmet kitchen with quartz countertops and a room-sized pantry, breakfast area with dinette seating, laundry room, generous family room space and 2 bedrooms with a bath between. Upstairs from the family room is an enormous "bonus" open air loft with an additional bathroom (seller is currently using as another bedroom). Bonus features also include all hard floors (no carpet), instant on water heater, HVAC with 3 zones and central vac. All of this would make this total package nearly complete...but WAIT...there's more! This home also has large, caged lanai space complete with solar heated salt water pool and outdoor dining space. Beyond the cage, there's also a fenced yard, perfect for the family pups. With no rear neighbors or through traffic, this is a tranquil oasis is waiting to be enjoyed! This place is amazing - Come visit today!
This property is off market, which means it's not currently listed for sale or rent on Zillow. This may be different from what's available on other websites or public sources.

