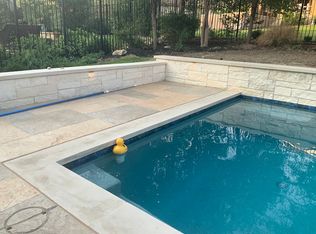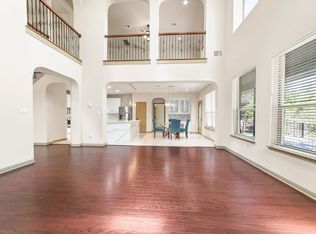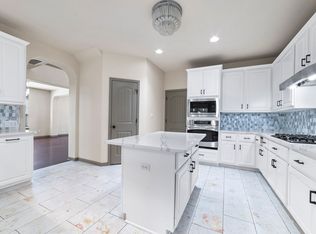As you enter this warm home your eyes gaze forward to the great room overlooking the gorgeous lap pool with sun ledge, or perhaps you stand in admiration of the soaring ceilings and comfortable interior design. On the first floor of this Taylor Morrison beauty rests a spacious master suite and a delightful extended sitting area made even cozier by the Dimplex wall-mounted linear electric fireplace – simply turn the switch and create immediate ambiance, warmth and none of the soot, smoke, or propane bills. Also on the first floor you will find a room that could easily serve as a guest bedroom adjacent to a full bathroom or perhaps a private office with direct access to the oversized single car garage. The one car garage is not to be confused with the two-car garage off the kitchen – so much flexibility and storage with this floorplan. Upstairs you find a further generous three bedrooms and two large and separate family rooms, using one for a game room and perhaps the other as a media room. As you walk around the property with lush landscaping, take note of the size of the lot and how extensive it is, with perfect side yards ideal for gardens, pets or whatever suits your needs. After you leave the home and community you soon appreciate this section of Falconhead quietly tucked away from the main thoroughfare. Peaceful, private and ready for you. Enjoy tax rates just over 2%, low HOA’s, and see why Bee Cave is the most coveted of Lake Travis areas.
This property is off market, which means it's not currently listed for sale or rent on Zillow. This may be different from what's available on other websites or public sources.


