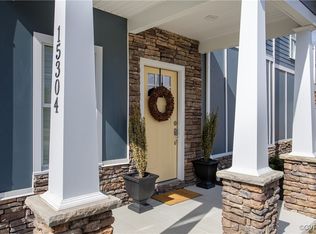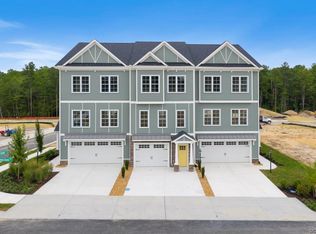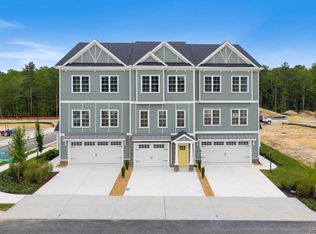Price includes $10,000 credit for buyer selected options. Introductory Pricing! The Beverly: Welcome to your dream home located in Midlothian's newest active adult community, Jordan Crossing! Your newly built townhome includes a flex space with the option to be an office/bedroom with an en suite on the first floor, a fully finished 2 car garage, and an optional elevator tucked away to resemble a closet. Your second floor boasts an open floor plan with plank flooring throughout. The entire space is perfect for entertaining with an electric fireplace, coffered ceiling, a large accent island, granite countertops, and a gas cooktop. You'll also find ample entertaining space in the dining area which is carried out to a private back deck! your top floor include the 2nd bedroom with en suite, a large laundry room, and the owner's suite. The luxurious owner's suite displays a lit tray ceiling and two walk-in closets. The en suite features double vanities and a ceramic tile shower with bench. Make this your home today! *Photos of the built home* Model hours-Mon-Tue: App Only. Wed-Sat: 11am-5pm & Sun: 12-5pm. GPS: 14600 Fox Club Pkwy., Midlothian, VA 23112.
This property is off market, which means it's not currently listed for sale or rent on Zillow. This may be different from what's available on other websites or public sources.


