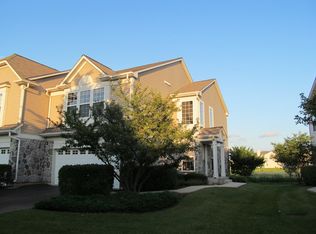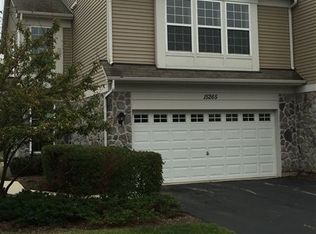Closed
$294,900
15303 W Pinewood Rd #15303, Lockport, IL 60441
3beds
1,517sqft
Condominium, Single Family Residence
Built in 2005
-- sqft lot
$334,500 Zestimate®
$194/sqft
$2,612 Estimated rent
Home value
$334,500
$318,000 - $351,000
$2,612/mo
Zestimate® history
Loading...
Owner options
Explore your selling options
What's special
Welcome to 15303 W. Pinewood Rd. This townhome is located in the Cedar Ridge subdivision. It is 1517 sq ft and includes 3 bedrooms and 2.1 baths and was just freshly painted. As you enter the front door, you are greeted by the two story foyer which opens up to the living room area. The living space has lots of windows overlooking the walking/bike path that runs behind the unit. The living room flows into the the eat in kitchen area. The kitchen has 42" cabinets, ample counter space, a breakfast bar and large walk in pantry. Off of the kitchen, you have a half bath for guests, access to your attached 2 car garage and also a sliding door to your private patio. On the 2nd level of the home, you will find the master suite in the front wing of the home. It is a large room, 19x13, and has a walk in closet and private bathroom. In the master bath, there is a linen closet, walk in shower and large vanity area. Also on this level you will find 2 additional bedrooms, another full bathroom, laundry and loft area. You will be amazed by the space and layout of this home. It is conveniently located by shopping and minutes from 355. Low HOA fees take care of the exterior maintenance. Schedule your showing today and fall in LOVE! SELLER IS OFFERING A $2500 CREDIT TO THE BUYER TO BUY DOWN THEIR INTEREST RATE. I have a lender partner that is offering 6.5% rate with no points or buy down, till 12/31/23.
Zillow last checked: 8 hours ago
Listing updated: November 27, 2023 at 03:30pm
Listing courtesy of:
Elizabeth Delrose 815-791-1406,
Keller Williams Infinity
Bought with:
Heidi Herrmann
eXp Realty
Source: MRED as distributed by MLS GRID,MLS#: 11913521
Facts & features
Interior
Bedrooms & bathrooms
- Bedrooms: 3
- Bathrooms: 3
- Full bathrooms: 2
- 1/2 bathrooms: 1
Primary bedroom
- Features: Flooring (Carpet), Bathroom (Full)
- Level: Second
- Area: 247 Square Feet
- Dimensions: 19X13
Bedroom 2
- Features: Flooring (Carpet)
- Level: Second
- Area: 132 Square Feet
- Dimensions: 12X11
Bedroom 3
- Features: Flooring (Carpet)
- Level: Second
- Area: 132 Square Feet
- Dimensions: 12X11
Dining room
- Features: Flooring (Vinyl)
- Level: Main
- Area: 72 Square Feet
- Dimensions: 9X8
Foyer
- Features: Flooring (Vinyl)
- Level: Main
- Area: 28 Square Feet
- Dimensions: 7X4
Kitchen
- Features: Kitchen (Eating Area-Breakfast Bar, Eating Area-Table Space), Flooring (Vinyl)
- Level: Main
- Area: 143 Square Feet
- Dimensions: 13X11
Laundry
- Features: Flooring (Vinyl)
- Level: Second
- Area: 42 Square Feet
- Dimensions: 7X6
Living room
- Features: Flooring (Carpet)
- Level: Main
- Area: 272 Square Feet
- Dimensions: 17X16
Loft
- Features: Flooring (Carpet)
- Level: Second
- Area: 63 Square Feet
- Dimensions: 9X7
Pantry
- Features: Flooring (Vinyl)
- Level: Main
- Area: 27 Square Feet
- Dimensions: 9X3
Walk in closet
- Features: Flooring (Carpet)
- Level: Second
- Area: 35 Square Feet
- Dimensions: 7X5
Heating
- Natural Gas, Forced Air
Cooling
- Central Air
Appliances
- Included: Range, Microwave, Dishwasher, Refrigerator, Washer, Dryer, Disposal
- Laundry: Upper Level, In Unit
Features
- Cathedral Ceiling(s), Storage, Walk-In Closet(s)
- Basement: None
Interior area
- Total structure area: 1,517
- Total interior livable area: 1,517 sqft
Property
Parking
- Total spaces: 2
- Parking features: Asphalt, Garage Door Opener, On Site, Garage Owned, Attached, Garage
- Attached garage spaces: 2
- Has uncovered spaces: Yes
Accessibility
- Accessibility features: No Disability Access
Features
- Patio & porch: Patio
- Waterfront features: Pond
Lot
- Features: Common Grounds
Details
- Parcel number: 1605292060251003
- Special conditions: None
- Other equipment: Water-Softener Owned
Construction
Type & style
- Home type: Condo
- Property subtype: Condominium, Single Family Residence
Materials
- Vinyl Siding, Brick
- Roof: Asphalt
Condition
- New construction: No
- Year built: 2005
Utilities & green energy
- Sewer: Public Sewer
- Water: Public
Community & neighborhood
Community
- Community features: Park
Location
- Region: Lockport
- Subdivision: Cedar Ridge
HOA & financial
HOA
- Has HOA: Yes
- HOA fee: $224 monthly
- Services included: Insurance, Exterior Maintenance, Lawn Care, Snow Removal
Other
Other facts
- Listing terms: Conventional
- Ownership: Condo
Price history
| Date | Event | Price |
|---|---|---|
| 11/27/2023 | Sold | $294,900-1.7%$194/sqft |
Source: | ||
| 10/28/2023 | Contingent | $299,900$198/sqft |
Source: | ||
| 10/20/2023 | Listed for sale | $299,900$198/sqft |
Source: | ||
| 10/20/2023 | Listing removed | -- |
Source: | ||
| 9/14/2023 | Listed for sale | $299,900-1.6%$198/sqft |
Source: | ||
Public tax history
Tax history is unavailable.
Neighborhood: Cedar Ridge
Nearby schools
GreatSchools rating
- 8/10William J Butler SchoolGrades: 1-4Distance: 1.8 mi
- 10/10Homer Jr High SchoolGrades: 7-8Distance: 3.6 mi
- 9/10Lockport Township High School EastGrades: 9-12Distance: 2.2 mi
Schools provided by the listing agent
- High: Lockport Township High School
- District: 33C
Source: MRED as distributed by MLS GRID. This data may not be complete. We recommend contacting the local school district to confirm school assignments for this home.
Get a cash offer in 3 minutes
Find out how much your home could sell for in as little as 3 minutes with a no-obligation cash offer.
Estimated market value$334,500
Get a cash offer in 3 minutes
Find out how much your home could sell for in as little as 3 minutes with a no-obligation cash offer.
Estimated market value
$334,500

