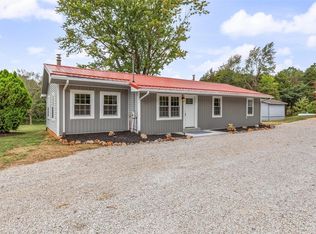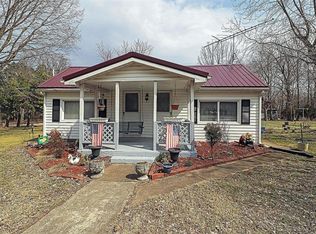Closed
Listing Provided by:
Donyel M Burns 573-760-6910,
Keller Williams Realty Platinum
Bought with: Coldwell Banker Realty - Gundaker
Price Unknown
15302 E State Highway 47, Cadet, MO 63630
3beds
1,829sqft
Single Family Residence
Built in 1990
4.57 Acres Lot
$239,300 Zestimate®
$--/sqft
$1,348 Estimated rent
Home value
$239,300
$220,000 - $261,000
$1,348/mo
Zestimate® history
Loading...
Owner options
Explore your selling options
What's special
Walk in to this updated, well maintained, spacious HOME nestled on almost 5 acres (2 separate parcels). There are so many things to love about this beautiful property, including the 50 x 24 lean to outbuilding with an additional 30 x 24 workshop. New septic system. You will be amazed with the updates to home...New vinyl plank flooring throughout. Brand new custom cabinetry in kitchen, including the upgraded appliances - Range /Airfryer/Dehydrator. Family Room sets the perfect mood for R & R with the elegant fireplace surrounded by built in bookcases. Master Suite that was designed for royalty, you will love the size of closet and bathroom, shower and bathtub. Separate utility room. Enclosed porch, the perfect place for your plants to grow all year long. Custom built deck for evenings watching the sunset. Property is fenced and cross fenced. It is a definite MUST SEE. Being sold as-is.
Parcel #117002600000002104000(.34 acres) AND #117002600000002100000(4.23 acres) Additional Rooms: Sun Room
Zillow last checked: 8 hours ago
Listing updated: April 28, 2025 at 06:04pm
Listing Provided by:
Donyel M Burns 573-760-6910,
Keller Williams Realty Platinum
Bought with:
Emma Bone, 2020037101
Coldwell Banker Realty - Gundaker
Source: MARIS,MLS#: 23058067 Originating MLS: Mineral Area Board of REALTORS
Originating MLS: Mineral Area Board of REALTORS
Facts & features
Interior
Bedrooms & bathrooms
- Bedrooms: 3
- Bathrooms: 2
- Full bathrooms: 2
- Main level bathrooms: 2
- Main level bedrooms: 3
Heating
- Baseboard, Forced Air, Electric
Cooling
- Electric, Ceiling Fan(s), Central Air
Appliances
- Included: Electric Water Heater, Microwave, Electric Range, Electric Oven, Refrigerator, Water Softener
Features
- Tub, Bookcases, Vaulted Ceiling(s), Walk-In Closet(s), Custom Cabinetry, Separate Dining
- Doors: Storm Door(s)
- Windows: Storm Window(s)
- Basement: Crawl Space
- Number of fireplaces: 1
- Fireplace features: Family Room
Interior area
- Total structure area: 1,829
- Total interior livable area: 1,829 sqft
- Finished area above ground: 1,829
Property
Parking
- Total spaces: 4
- Parking features: Covered, Detached, Oversized, Storage, Workshop in Garage
- Garage spaces: 2
- Carport spaces: 2
- Covered spaces: 4
Features
- Levels: One
- Patio & porch: Deck, Covered, Glass Enclosed
Lot
- Size: 4.57 Acres
- Features: Adjoins Wooded Area, Level, Wooded
Details
- Additional structures: Metal Building, Outbuilding, Storage, Workshop
- Parcel number: 117.0026000000021.00000
- Special conditions: Standard
Construction
Type & style
- Home type: SingleFamily
- Architectural style: Traditional
- Property subtype: Single Family Residence
Materials
- Vinyl Siding
Condition
- Year built: 1990
Utilities & green energy
- Sewer: Septic Tank
- Water: Well
- Utilities for property: Natural Gas Available
Community & neighborhood
Location
- Region: Cadet
- Subdivision: Unincorp
Other
Other facts
- Listing terms: Cash,Conventional,FHA,VA Loan
- Ownership: Private
- Road surface type: Gravel
Price history
| Date | Event | Price |
|---|---|---|
| 12/1/2023 | Sold | -- |
Source: | ||
| 10/1/2023 | Contingent | $210,000$115/sqft |
Source: | ||
| 9/26/2023 | Listed for sale | $210,000$115/sqft |
Source: | ||
Public tax history
Tax history is unavailable.
Neighborhood: 63630
Nearby schools
GreatSchools rating
- NAKingston Primary SchoolGrades: PK-2Distance: 6.6 mi
- 3/10Kingston Middle SchoolGrades: 6-8Distance: 6.6 mi
- 6/10Kingston High SchoolGrades: 9-12Distance: 6.6 mi
Schools provided by the listing agent
- Elementary: Kingston Elem.
- Middle: Kingston Middle
- High: Kingston High
Source: MARIS. This data may not be complete. We recommend contacting the local school district to confirm school assignments for this home.

