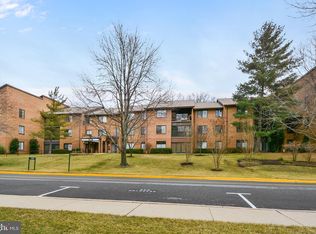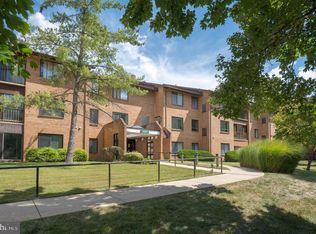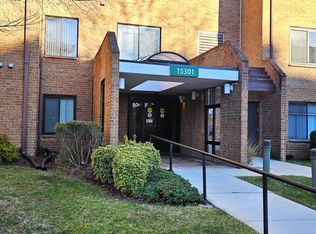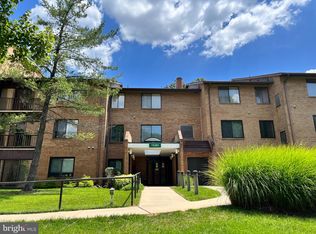Sold for $299,000 on 07/31/25
$299,000
15301 Pine Orchard Dr UNIT 86-2K, Silver Spring, MD 20906
3beds
1,340sqft
Condominium
Built in 1978
-- sqft lot
$298,400 Zestimate®
$223/sqft
$2,766 Estimated rent
Home value
$298,400
$275,000 - $325,000
$2,766/mo
Zestimate® history
Loading...
Owner options
Explore your selling options
What's special
This 55+ Active Living Community offers a great opportunity to own a beautiful and stunning 3-bedrooms, 2 baths, end -unit condo on second floor of an elevator home. Spacious with 1,340 SF of living space, this light-filled home boasts serene green-space views .New: kitchen, appliances- New washer and dryer in a spacious laundry room. The master bedroom includes an en-suite bathroom newly remodeled with all new units with beautiful shower door and glass shelves. Hall bath is shining with new tub glass door, custom -built ceramic mirrors and shelves .Tons of storage by linen closet, built-in hallway cabinets. You will enjoy the sun-filled glass -covered patio. Residents enjoy access to exceptional Leisure World amenities, including all utilities ,2 clubhouses, 3 restaurants, a library,fitness center, pools, tennis and picketball court, a theater, a newspaper, and special interest clubs. 2025 updates include fresh paint,designer plank vinyl flooring throughout, designer, new light fixtures, new shelves-closets,new bifold doors and colonial style-new doors The purchaser(s) agrees to pay Leisure World of MD Corp. at time of settlement the following fees: $350 Membership Transfer Fee 3% of Gross Sale Price as contribution to the Resale Improvement Fund. Please come to experience pleasant, comfortable and vibrant living in this beautiful community with all convenient services from Banking, Post Office Medical, Dental, Insurance... offices and facilities.
Zillow last checked: 8 hours ago
Listing updated: July 31, 2025 at 07:04am
Listed by:
Norman Domingo 888-838-9044,
XRealty.NET LLC
Bought with:
Seth Shapero, 0225101136
Redfin Corp
Source: Bright MLS,MLS#: MDMC2187750
Facts & features
Interior
Bedrooms & bathrooms
- Bedrooms: 3
- Bathrooms: 2
- Full bathrooms: 2
- Main level bathrooms: 2
- Main level bedrooms: 3
Basement
- Area: 0
Heating
- Other, Central, Electric, Natural Gas
Cooling
- Central Air, Electric
Appliances
- Included: Microwave, Dishwasher, Disposal, Dryer, ENERGY STAR Qualified Washer, ENERGY STAR Qualified Dishwasher, Exhaust Fan, Oven/Range - Electric, Refrigerator, Cooktop, Electric Water Heater, Gas Water Heater
- Laundry: Dryer In Unit, Main Level, Washer In Unit
Features
- Elevator, Entry Level Bedroom, Open Floorplan, Floor Plan - Traditional, Eat-in Kitchen, Kitchen - Table Space, Primary Bath(s), Walk-In Closet(s), Dry Wall
- Flooring: Tile/Brick, Vinyl
- Windows: Double Pane Windows
- Has basement: No
- Has fireplace: No
Interior area
- Total structure area: 1,340
- Total interior livable area: 1,340 sqft
- Finished area above ground: 1,340
- Finished area below ground: 0
Property
Parking
- Parking features: Asphalt, Handicap Parking, Paved, Driveway, Parking Lot
- Has uncovered spaces: Yes
Accessibility
- Accessibility features: Accessible Elevator Installed, Accessible Entrance
Features
- Levels: One
- Stories: 1
- Patio & porch: Breezeway, Enclosed, Patio
- Exterior features: Lighting, Flood Lights, Sidewalks, Street Lights, Tennis Court(s), Balcony
- Pool features: Community
- Has view: Yes
- View description: Garden, Other
Lot
- Features: Backs - Open Common Area, Backs - Parkland, Bulkheaded, Cul-De-Sac, Front Yard, Landscaped, Level, Open Lot, Premium, Secluded, Other, Adjoins Golf Course
Details
- Additional structures: Above Grade, Below Grade
- Parcel number: 161301830722
- Zoning: RE2
- Special conditions: Standard
Construction
Type & style
- Home type: Condo
- Architectural style: A-Frame
- Property subtype: Condominium
- Attached to another structure: Yes
Materials
- Brick
- Roof: Flat
Condition
- New construction: No
- Year built: 1978
Utilities & green energy
- Electric: 220 Volts
- Sewer: Public Sewer, Public Septic
- Water: Public
Community & neighborhood
Community
- Community features: Pool
Location
- Region: Silver Spring
- Subdivision: Rossmoor Mutual #19
HOA & financial
HOA
- Has HOA: Yes
- HOA fee: $913 monthly
- Amenities included: None
- Services included: None
Other
Other facts
- Listing agreement: Exclusive Agency
- Listing terms: Conventional
- Ownership: Condominium
Price history
| Date | Event | Price |
|---|---|---|
| 7/31/2025 | Sold | $299,000$223/sqft |
Source: | ||
| 7/7/2025 | Pending sale | $299,000$223/sqft |
Source: | ||
| 6/25/2025 | Listed for sale | $299,000+49.5%$223/sqft |
Source: | ||
| 4/8/2025 | Sold | $200,000$149/sqft |
Source: Public Record | ||
Public tax history
| Year | Property taxes | Tax assessment |
|---|---|---|
| 2025 | $2,632 +6.3% | $220,000 +2.3% |
| 2024 | $2,475 +8.3% | $215,000 +8.4% |
| 2023 | $2,285 +14% | $198,333 +9.2% |
Find assessor info on the county website
Neighborhood: Leisure World
Nearby schools
GreatSchools rating
- 5/10Flower Valley Elementary SchoolGrades: K-5Distance: 1.6 mi
- 6/10Earle B. Wood Middle SchoolGrades: 6-8Distance: 2.6 mi
- 6/10Rockville High SchoolGrades: 9-12Distance: 3.4 mi
Schools provided by the listing agent
- District: Montgomery County Public Schools
Source: Bright MLS. This data may not be complete. We recommend contacting the local school district to confirm school assignments for this home.

Get pre-qualified for a loan
At Zillow Home Loans, we can pre-qualify you in as little as 5 minutes with no impact to your credit score.An equal housing lender. NMLS #10287.
Sell for more on Zillow
Get a free Zillow Showcase℠ listing and you could sell for .
$298,400
2% more+ $5,968
With Zillow Showcase(estimated)
$304,368


