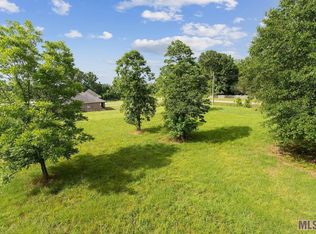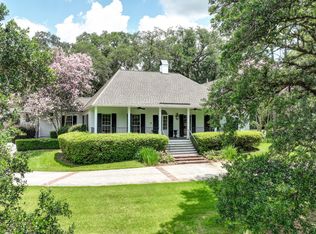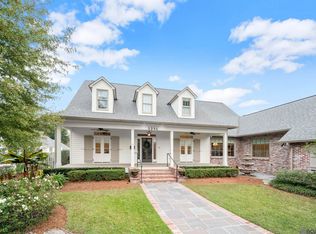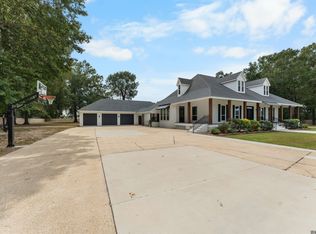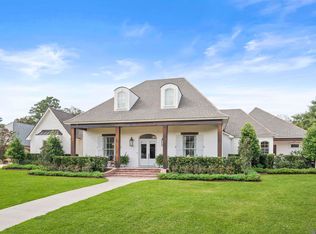Every detail has been carefully thought out to be both beautiful and functional. The doors in the living room roll back to completely invite the outside in. Kitchen has 2 sinks, island and built in dining table. Outside kitchen is just as remarkable. And it has screens that roll up or down. Primary Bedroom is spacious and looks out to the back yard. Bath has soaking tub and exquisite shower. Marble stairs lead to 3 bedrooms and 2 baths. 1.16 acre lot is totally fenced in with Brick Pillars and wrought iron fence. This home is truly move in ready. All furniture, art work, appliances are staying. Sits on a large lot with no HOA fees and flood insurance is not required. Seller willing to contribute to closing cost and rate buy down.
For sale
Price increase: $50K (1/3)
$1,300,000
15301 Joor Rd, Zachary, LA 70791
5beds
4,190sqft
Est.:
Single Family Residence, Residential
Built in 2025
1.17 Acres Lot
$-- Zestimate®
$310/sqft
$-- HOA
What's special
Marble stairsExquisite showerOutside kitchenBuilt in dining table
- 317 days |
- 747 |
- 40 |
Zillow last checked: 8 hours ago
Listing updated: January 03, 2026 at 06:52am
Listed by:
Debra Sullivan,
Debra Sullivan Dream Homes LLC 225-939-3710
Source: ROAM MLS,MLS#: 2025003138
Tour with a local agent
Facts & features
Interior
Bedrooms & bathrooms
- Bedrooms: 5
- Bathrooms: 5
- Full bathrooms: 4
- Partial bathrooms: 1
Rooms
- Room types: Bedroom, Primary Bedroom, Dining Room, Family Room, Kitchen, Office
Primary bedroom
- Features: En Suite Bath, 2 Closets or More, Ceiling 9ft Plus, Ceiling Boxed, Ceiling Fan(s), Walk-In Closet(s), Master Downstairs, Dressing Room
- Level: First
- Area: 272
- Dimensions: 17 x 16
Bedroom 1
- Level: First
- Area: 156
- Dimensions: 12 x 13
Bedroom 2
- Level: Second
- Area: 168
- Dimensions: 12 x 14
Bedroom 3
- Level: Second
- Area: 146.4
- Dimensions: 12 x 12.2
Bedroom 4
- Level: Second
- Area: 191.26
- Width: 14.6
Primary bathroom
- Features: Double Vanity, Dressing Area, 2 Closets or More, Walk-In Closet(s), Multi Head Shower, Separate Shower, Soaking Tub
Dining room
- Level: First
- Area: 195.75
Family room
- Level: First
- Area: 460
- Dimensions: 23 x 20
Kitchen
- Features: Stone Counters, Kitchen Island, Pantry, Cabinets Custom Built
- Level: First
- Area: 256.5
- Width: 19
Office
- Level: First
- Area: 174
- Length: 12
Heating
- 2 or More Units Heat, Central, Gas Heat
Cooling
- Multi Units, Central Air, Ceiling Fan(s)
Appliances
- Included: Gas Stove Con, Ice Maker, Dryer, Washer, Gas Cooktop, Dishwasher, Disposal, Freezer, Ice Machine, Microwave, Range/Oven, Refrigerator, Self Cleaning Oven, Oven, Double Oven, Range Hood, Gas Water Heater, Separate Cooktop, Stainless Steel Appliance(s), Tankless Water Heater
- Laundry: Laundry Room, Gas Dryer Hookup, Inside, Washer/Dryer Hookups, Mud Room
Features
- Breakfast Bar, Ceiling 9'+, Vaulted Ceiling(s), Computer Nook, Crown Molding, Sound System, Home Entertainment System, Pantry
- Flooring: Marble, Wood
- Windows: Screens, Window Treatments
- Attic: Attic Access,Storage,Multiple Attics
- Has fireplace: Yes
- Fireplace features: Ventless
Interior area
- Total structure area: 6,169
- Total interior livable area: 4,190 sqft
Property
Parking
- Total spaces: 3
- Parking features: 3 Cars Park, Garage, Garage Faces Rear, Driveway, Garage Door Opener
- Has garage: Yes
Features
- Stories: 1
- Patio & porch: Enclosed, Screened, Porch, Patio
- Exterior features: Outdoor Grill, Outdoor Speakers, Outdoor Kitchen, Lighting, Rain Gutters
- Fencing: Brick,Full,Split Rail,Wrought Iron,Security
Lot
- Size: 1.17 Acres
- Dimensions: 281.04 x 221.78 x 58.12 x 77.47 x 16.66
Details
- Parcel number: 30825558
- Special conditions: Standard
Construction
Type & style
- Home type: SingleFamily
- Architectural style: French
- Property subtype: Single Family Residence, Residential
Materials
- Brick Siding, Other, Brick
- Foundation: Slab
- Roof: Shingle
Condition
- Never Occupied
- New construction: No
- Year built: 2025
Details
- Builder name: Owner Builder
- Warranty included: Yes
Utilities & green energy
- Gas: City/Parish
- Sewer: Septic Tank
Community & HOA
Community
- Security: Security System, Smoke Detector(s)
- Subdivision: Rural Tract (no Subd)
Location
- Region: Zachary
Financial & listing details
- Price per square foot: $310/sqft
- Tax assessed value: $71,500
- Annual tax amount: $906
- Price range: $1.3M - $1.3M
- Date on market: 2/21/2025
- Listing terms: Cash,Conventional,FHA,VA Loan
Estimated market value
Not available
Estimated sales range
Not available
Not available
Price history
Price history
| Date | Event | Price |
|---|---|---|
| 1/3/2026 | Price change | $1,300,000+4%$310/sqft |
Source: | ||
| 10/6/2025 | Listed for sale | $1,250,000$298/sqft |
Source: | ||
| 9/11/2025 | Pending sale | $1,250,000$298/sqft |
Source: | ||
| 9/11/2025 | Price change | $1,250,000-10.7%$298/sqft |
Source: | ||
| 8/3/2025 | Price change | $1,400,000+3.7%$334/sqft |
Source: | ||
Public tax history
Public tax history
| Year | Property taxes | Tax assessment |
|---|---|---|
| 2024 | $906 +1.3% | $7,150 +5.3% |
| 2023 | $895 +2.8% | $6,790 +3% |
| 2022 | $870 | $6,590 |
Find assessor info on the county website
BuyAbility℠ payment
Est. payment
$6,330/mo
Principal & interest
$5041
Property taxes
$834
Home insurance
$455
Climate risks
Neighborhood: 70791
Nearby schools
GreatSchools rating
- 8/10Central Intermediate SchoolGrades: 3-5Distance: 2.1 mi
- 6/10Central Middle SchoolGrades: 6-8Distance: 2.1 mi
- 8/10Central High SchoolGrades: 9-12Distance: 4 mi
Schools provided by the listing agent
- District: Central Community
Source: ROAM MLS. This data may not be complete. We recommend contacting the local school district to confirm school assignments for this home.
- Loading
- Loading
