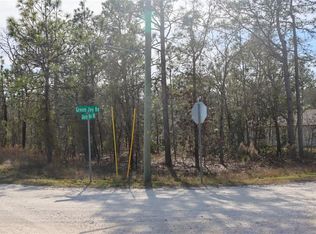ACTIVE UNDER CONTRACT. LARGE 3 bedrooms, 2 bathroom, 2 car garage home on over a 1/2 acre with NO HOA! Built in 2006. Private wooded backyard! This home is very spacious at almost 2,000 sq ft of living space and offers an open floor plan with kitchen open to the family room! Kitchen has an island, breakfast bar, two walk-in pantries, breakfast nook area with sliders to the backyard. Formal living room and dining room. Accent archways. Patio slab in backyard for grilling. Split floor plan for privacy for the master bedroom. Master bathroom has dual sinks and walk-in shower. Inside laundry room, In the fast growing area of Royal Highlands. Zoned for the county's newest schools (Winding Waters K-8 and Weeki Wachee High School).
This property is off market, which means it's not currently listed for sale or rent on Zillow. This may be different from what's available on other websites or public sources.
