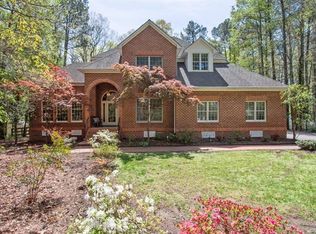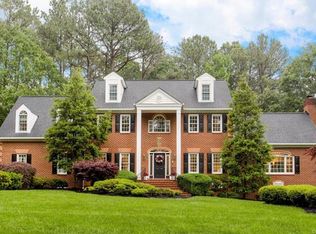Sold for $585,000 on 06/11/25
$585,000
15301 Fox Briar Ct, Midlothian, VA 23112
4beds
3,138sqft
Single Family Residence
Built in 1992
0.97 Acres Lot
$597,100 Zestimate®
$186/sqft
$3,161 Estimated rent
Home value
$597,100
$555,000 - $639,000
$3,161/mo
Zestimate® history
Loading...
Owner options
Explore your selling options
What's special
Beautiful, traditional home sitting on a manicured, full acre lot in Foxcroft! This home and grounds have been meticulously cared for. The main floor flows, beginning with an open, sunlit foyer, a timeless sitting room, big beautiful den with a cozy fireplace, and an open kitchen with a breakfast area that overlooks the park like setting. A lovely screened porch addition, and rear deck complete your back yard oasis, where you can relax and enjoy the calm of nature. There's a sizable, formal dining room, great for entertaining, just off of the kitchen as well. Upstairs you'll find a spacious primary suite, and 3 more bedrooms, one of which is as large as the primary, and another full bathroom. There is also a walk up attic, offering the ability for expansion. Additional features include dual staircases, vaulted ceilings, and a huge 2 car garage. The full acre lot is covered in beautiful blooming trees, hardwoods, and mature landscaping. Seasonal bloom filled beds line the walkway, leading to a wide, brick, split staircase, offering ample charm and curb appeal. Professional maintenance contracts in place with Raindrop irrigation, and Virginia green lawn care, & WG Speaks HVAC co. are covered for the remainder of 2025. The Community Association is truly all about community, hosting regular family & community friendly social gatherings. Other amenities include a pool with 2 lifeguards, tennis courts, and jogging trails. Just move right in and enjoy!
Zillow last checked: 8 hours ago
Listing updated: June 12, 2025 at 05:54am
Listed by:
Karen Call (804)399-6454,
Nest Realty Group
Bought with:
Tunde Lewis, 0225073434
The Rick Cox Realty Group
Source: CVRMLS,MLS#: 2510216 Originating MLS: Central Virginia Regional MLS
Originating MLS: Central Virginia Regional MLS
Facts & features
Interior
Bedrooms & bathrooms
- Bedrooms: 4
- Bathrooms: 3
- Full bathrooms: 2
- 1/2 bathrooms: 1
Primary bedroom
- Level: Second
- Dimensions: 19.0 x 13.0
Bedroom 2
- Level: Second
- Dimensions: 23.0 x 16.0
Bedroom 3
- Level: Second
- Dimensions: 14.0 x 12.0
Bedroom 4
- Level: Second
- Dimensions: 15.0 x 14.0
Dining room
- Level: First
- Dimensions: 16.0 x 12.0
Family room
- Level: First
- Dimensions: 19.0 x 16.0
Foyer
- Level: First
- Dimensions: 14.0 x 11.0
Other
- Description: Tub & Shower
- Level: Second
Half bath
- Level: First
Kitchen
- Level: First
- Dimensions: 22.0 x 18.0
Living room
- Level: First
- Dimensions: 17.0 x 13.0
Heating
- Electric, Zoned
Cooling
- Central Air
Appliances
- Included: Dryer, Dishwasher, Gas Water Heater, Microwave, Refrigerator, Stove, Washer
Features
- Separate/Formal Dining Room, Jetted Tub, Bath in Primary Bedroom, Walk-In Closet(s)
- Flooring: Tile, Wood
- Basement: Crawl Space
- Attic: Walk-up
Interior area
- Total interior livable area: 3,138 sqft
- Finished area above ground: 3,138
- Finished area below ground: 0
Property
Parking
- Total spaces: 2
- Parking features: Attached, Driveway, Garage, Paved
- Attached garage spaces: 2
- Has uncovered spaces: Yes
Features
- Levels: Two
- Stories: 2
- Patio & porch: Rear Porch, Screened, Deck, Porch
- Exterior features: Deck, Porch, Paved Driveway
- Pool features: None
- Has spa: Yes
- Fencing: None
Lot
- Size: 0.97 Acres
- Features: Cul-De-Sac
Details
- Parcel number: 715676727900000
- Zoning description: R12
Construction
Type & style
- Home type: SingleFamily
- Architectural style: Two Story,Transitional
- Property subtype: Single Family Residence
Materials
- Drywall, Wood Siding
- Roof: Composition
Condition
- Resale
- New construction: No
- Year built: 1992
Utilities & green energy
- Sewer: Public Sewer
- Water: Public
Community & neighborhood
Community
- Community features: Home Owners Association
Location
- Region: Midlothian
- Subdivision: Foxcroft
HOA & financial
HOA
- Has HOA: Yes
- HOA fee: $109 monthly
- Services included: Clubhouse, Pool(s), Road Maintenance
Other
Other facts
- Ownership: Individuals
- Ownership type: Sole Proprietor
Price history
| Date | Event | Price |
|---|---|---|
| 6/11/2025 | Sold | $585,000-2.5%$186/sqft |
Source: | ||
| 5/12/2025 | Pending sale | $599,950$191/sqft |
Source: | ||
| 5/6/2025 | Price change | $599,950-4%$191/sqft |
Source: | ||
| 4/22/2025 | Listed for sale | $624,950+89.4%$199/sqft |
Source: | ||
| 12/22/2003 | Sold | $330,000-2.4%$105/sqft |
Source: Public Record | ||
Public tax history
| Year | Property taxes | Tax assessment |
|---|---|---|
| 2025 | $4,851 +1.6% | $545,100 +2.8% |
| 2024 | $4,773 +7.6% | $530,300 +8.8% |
| 2023 | $4,436 +11.2% | $487,500 +12.4% |
Find assessor info on the county website
Neighborhood: 23112
Nearby schools
GreatSchools rating
- 6/10Woolridge Elementary SchoolGrades: PK-5Distance: 0.7 mi
- 6/10Tomahawk Creek Middle SchoolGrades: 6-8Distance: 3.7 mi
- 9/10Cosby High SchoolGrades: 9-12Distance: 0.9 mi
Schools provided by the listing agent
- Elementary: Woolridge
- Middle: Swift Creek
- High: Cosby
Source: CVRMLS. This data may not be complete. We recommend contacting the local school district to confirm school assignments for this home.
Get a cash offer in 3 minutes
Find out how much your home could sell for in as little as 3 minutes with a no-obligation cash offer.
Estimated market value
$597,100
Get a cash offer in 3 minutes
Find out how much your home could sell for in as little as 3 minutes with a no-obligation cash offer.
Estimated market value
$597,100

