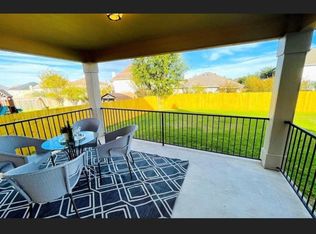Beautifully Updated Two-Story Home on a Spacious Corner Lot! This stylishly renovated home offers modern updates and an open, inviting layout. Enjoy tile flooring throughout no carpet in sight! Soaring vaulted ceilings and a charming stone hearth fireplace create a warm and welcoming living space. The kitchen is perfect for entertaining, featuring stainless steel appliances, a new farmhouse sink, a breakfast bar, and multiple dining areas that flow seamlessly from the kitchen and living room. A main-level bedroom with a full bath provides flexibility for guests or a home office. Upstairs, the expansive primary suite boasts high ceilings and a distinctive half-moon window. The luxurious primary bath includes dual vanities, double closets, a garden soaking tub, and a separate shower. Conveniently located upstairs is a laundry/utility room near all bedrooms. Step outside to a large, fenced-in backyard with a patio ideal for relaxing or hosting gatherings. A two-car garage adds plenty of storage. Located close to major roadways, top employers, shopping, and dining. Don't miss your chance schedule a showing today!
House for rent
$2,450/mo
15301 Ecorio Dr, Austin, TX 78728
4beds
2,209sqft
Price may not include required fees and charges.
Singlefamily
Available Tue Jul 1 2025
Cats, dogs OK
Central air, ceiling fan
In unit laundry
4 Attached garage spaces parking
Central, fireplace
What's special
Modern updatesCharming stone hearth fireplaceStainless steel appliancesTile flooringMultiple dining areasCorner lotNew farmhouse sink
- 13 days
- on Zillow |
- -- |
- -- |
Travel times
Facts & features
Interior
Bedrooms & bathrooms
- Bedrooms: 4
- Bathrooms: 3
- Full bathrooms: 3
Heating
- Central, Fireplace
Cooling
- Central Air, Ceiling Fan
Appliances
- Included: Dishwasher, Disposal, Dryer, Microwave, Range, Refrigerator, Washer
- Laundry: In Unit, Laundry Room, Upper Level
Features
- Ceiling Fan(s), Crown Molding, Double Vanity, Eat-in Kitchen, Entrance Foyer, High Ceilings, Multiple Dining Areas, Open Floorplan, Recessed Lighting, Soaking Tub, Vaulted Ceiling(s), Walk-In Closet(s)
- Flooring: Tile
- Has fireplace: Yes
Interior area
- Total interior livable area: 2,209 sqft
Property
Parking
- Total spaces: 4
- Parking features: Attached, Covered
- Has attached garage: Yes
- Details: Contact manager
Features
- Stories: 2
- Exterior features: Contact manager
- Has view: Yes
- View description: Contact manager
Details
- Parcel number: 481603
Construction
Type & style
- Home type: SingleFamily
- Property subtype: SingleFamily
Materials
- Roof: Composition
Condition
- Year built: 1993
Community & HOA
Location
- Region: Austin
Financial & listing details
- Lease term: 12 Months
Price history
| Date | Event | Price |
|---|---|---|
| 6/4/2025 | Listed for rent | $2,450+2.1%$1/sqft |
Source: Unlock MLS #3691915 | ||
| 2/1/2022 | Listing removed | -- |
Source: Zillow Rental Manager | ||
| 1/12/2022 | Listed for rent | $2,400$1/sqft |
Source: Zillow Rental Manager | ||
| 3/24/2021 | Listing removed | -- |
Source: Owner | ||
| 7/8/2015 | Sold | -- |
Source: Agent Provided | ||
![[object Object]](https://photos.zillowstatic.com/fp/3e1ca47290bd4e0a85b3da0211b984e2-p_i.jpg)
