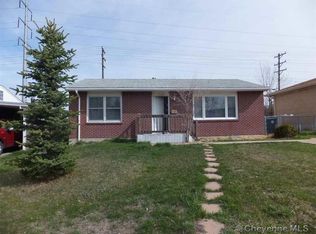Sold on 02/10/25
Price Unknown
1530 W Gopp Ct, Cheyenne, WY 82007
4beds
2,038sqft
City Residential, Residential
Built in 1963
5,662.8 Square Feet Lot
$268,400 Zestimate®
$--/sqft
$2,198 Estimated rent
Home value
$268,400
$255,000 - $285,000
$2,198/mo
Zestimate® history
Loading...
Owner options
Explore your selling options
What's special
Experience the comfort and tranquility of this charming home, featuring a spacious 336 sq ft add-on living room perfect for entertaining, and a large patio ideal for outdoor gatherings. The home also boasts a raised garden area, perfect for gardening enthusiasts. Seller is offering $5,000 buyer incentive toward mortgage rate buy down or closing costs upon fully funded closing. Don't miss out on this incredible opportunity! Roof recently certified.
Zillow last checked: 8 hours ago
Listing updated: February 11, 2025 at 07:24am
Listed by:
Russ Smiley 307-640-1034,
Keller Williams Realty Frontier
Bought with:
Jesse Martinez
Platinum Real Estate
Source: Cheyenne BOR,MLS#: 95026
Facts & features
Interior
Bedrooms & bathrooms
- Bedrooms: 4
- Bathrooms: 2
- Full bathrooms: 1
- 3/4 bathrooms: 1
- Main level bathrooms: 1
Primary bedroom
- Level: Main
- Area: 121
- Dimensions: 11 x 11
Bedroom 2
- Level: Main
- Area: 90
- Dimensions: 9 x 10
Bedroom 3
- Level: Basement
- Area: 121
- Dimensions: 11 x 11
Bedroom 4
- Level: Basement
- Area: 81
- Dimensions: 9 x 9
Bathroom 1
- Features: Full
- Level: Main
Bathroom 2
- Features: 3/4
- Level: Basement
Dining room
- Level: Main
Family room
- Level: Main
- Area: 280
- Dimensions: 14 x 20
Kitchen
- Level: Main
- Area: 150
- Dimensions: 10 x 15
Living room
- Level: Main
- Area: 231
- Dimensions: 11 x 21
Basement
- Area: 851
Heating
- Forced Air, Natural Gas
Cooling
- None
Appliances
- Included: Dryer, Refrigerator, Washer
- Laundry: Main Level
Features
- Eat-in Kitchen, Great Room, Main Floor Primary
- Flooring: Hardwood, Tile
- Basement: Interior Entry,Finished
- Number of fireplaces: 1
- Fireplace features: One, Wood Burning Stove
Interior area
- Total structure area: 2,038
- Total interior livable area: 2,038 sqft
- Finished area above ground: 1,187
Property
Parking
- Parking features: Carport
- Has carport: Yes
Accessibility
- Accessibility features: None
Features
- Patio & porch: Patio
- Fencing: Back Yard
Lot
- Size: 5,662 sqft
- Dimensions: 5610
Details
- Additional structures: Utility Shed
- Parcel number: 13660721701000
- Special conditions: Arms Length Sale
Construction
Type & style
- Home type: SingleFamily
- Architectural style: Ranch
- Property subtype: City Residential, Residential
Materials
- Brick
- Foundation: Basement
- Roof: Composition/Asphalt
Condition
- New construction: No
- Year built: 1963
Utilities & green energy
- Electric: Black Hills Energy
- Gas: Black Hills Energy
- Sewer: City Sewer
- Water: Public
Green energy
- Energy efficient items: Ceiling Fan
Community & neighborhood
Location
- Region: Cheyenne
- Subdivision: Arp Add
Other
Other facts
- Listing agreement: N
- Listing terms: Cash,Conventional,FHA,VA Loan
Price history
| Date | Event | Price |
|---|---|---|
| 2/10/2025 | Sold | -- |
Source: | ||
| 1/15/2025 | Pending sale | $271,500$133/sqft |
Source: | ||
| 1/9/2025 | Price change | $271,500-1.8%$133/sqft |
Source: | ||
| 10/9/2024 | Listed for sale | $276,500+58%$136/sqft |
Source: | ||
| 7/23/2019 | Sold | -- |
Source: | ||
Public tax history
| Year | Property taxes | Tax assessment |
|---|---|---|
| 2024 | $1,961 +3.5% | $27,733 +3.5% |
| 2023 | $1,894 +9.6% | $26,784 +11.9% |
| 2022 | $1,728 +17.5% | $23,945 +17.7% |
Find assessor info on the county website
Neighborhood: 82007
Nearby schools
GreatSchools rating
- 3/10Goins Elementary SchoolGrades: PK-6Distance: 0.2 mi
- 2/10Johnson Junior High SchoolGrades: 7-8Distance: 0.3 mi
- 2/10South High SchoolGrades: 9-12Distance: 0.4 mi
