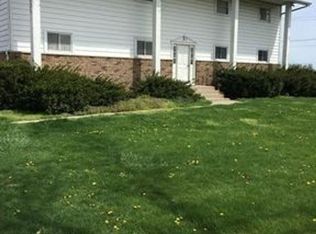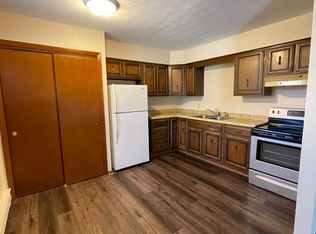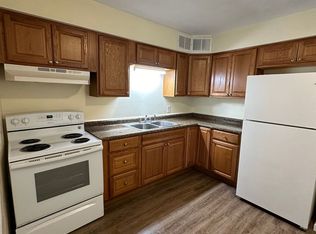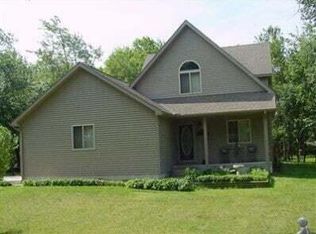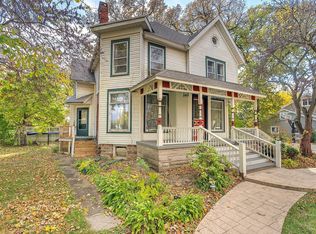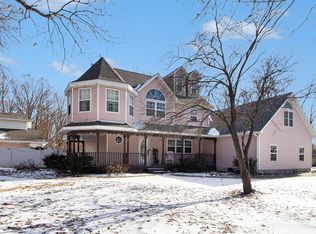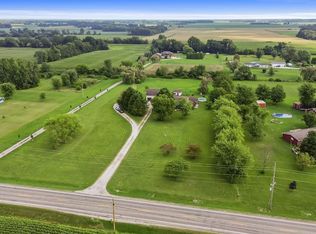8 Partially wooded acres (additional acreage available). Spacious 3 bedrooms possible 4, 3 bath ranch. 56' x 100' Pole Barn with concrete floor, overhead door and heated office. Rustic Corn Crib and a relaxing She Shed in the woods. Home has great room with vaulted ceiling, gas fireplace and built-ins. Dining room is open to great room with french doors to screened in porch. An entertaining chefs kitchen with oak cabinets, vaulted ceiling, island with bar sink, appliances and breakfast bar. Den has a vaulted ceiling and built-ins. Main bedroom has french doors to exterior, oversized bath with vaulted ceiling, walk in closet, heated tile floor in front of the double bowl vanity. Laundry room has upper cabinets, laundry tub, built-in drying rack, iron board and desk area. Craft room possible 4th bedroom has exhaust fan, built-in shelves and sink. Home has newer tankless hot water heater and deep crawl. Easy access to I65 and City of Rensselaer.
Pending
$579,900
1530 W Clark St, Rensselaer, IN 47978
3beds
2,696sqft
Est.:
Single Family Residence
Built in 1992
8 Acres Lot
$-- Zestimate®
$215/sqft
$-- HOA
What's special
Gas fireplaceRustic corn cribOverhead doorDouble bowl vanityIron boardPartially wooded acresHeated office
- 336 days |
- 315 |
- 3 |
Zillow last checked: 8 hours ago
Listing updated: January 14, 2026 at 08:45am
Listed by:
Opal Williams,
McColly Real Estate 219-987-4499
Source: NIRA,MLS#: 816859
Facts & features
Interior
Bedrooms & bathrooms
- Bedrooms: 3
- Bathrooms: 3
- Full bathrooms: 2
- 1/2 bathrooms: 1
Rooms
- Room types: Bedroom 2, Primary Bedroom, Office, Laundry, Kitchen, Great Room, Dining Room, Den, Bedroom 3
Primary bedroom
- Description: French Doors to Deck, Walk-in Closet
- Area: 249.6
- Dimensions: 15.6 x 16.0
Bedroom 2
- Description: Built-in Murphy Bed
- Area: 148.35
- Dimensions: 11.5 x 12.9
Bedroom 3
- Area: 154
- Dimensions: 11.0 x 14.0
Den
- Description: Vaulted Ceiling, Built-ins
- Area: 205.2
- Dimensions: 18.0 x 11.4
Dining room
- Description: French Doors to Screened in Porch
- Area: 210
- Dimensions: 15.0 x 14.0
Great room
- Description: Gas Fireplace. Built-ins, Vaulted Ceiling
- Area: 378
- Dimensions: 18.0 x 21.0
Kitchen
- Description: Island, Breakfast Bar, Appliances
- Area: 219
- Dimensions: 15.0 x 14.6
Laundry
- Description: Upper Cabinets, Laundry Tub, Washer, Dryer, Built-In Drying Rack, Iron Board & Desk area.
- Area: 107.5
- Dimensions: 8.6 x 12.5
Office
- Description: Possible 4th Bedroom - no closet, Exhaust Fan
- Area: 140.16
- Dimensions: 9.6 x 14.6
Heating
- Hot Water
Appliances
- Included: Dryer, Washer, Refrigerator, Microwave, Gas Cooktop, Freezer, Dishwasher
- Laundry: Gas Dryer Hookup, Sink
Features
- Ceiling Fan(s), Walk-In Closet(s), Vaulted Ceiling(s), Recessed Lighting, Kitchen Island, High Ceilings, Entrance Foyer, Double Vanity
- Basement: Crawl Space
- Number of fireplaces: 1
- Fireplace features: Gas, Great Room
Interior area
- Total structure area: 2,696
- Total interior livable area: 2,696 sqft
- Finished area above ground: 2,696
Property
Parking
- Total spaces: 2
- Parking features: Attached, Garage Door Opener
- Attached garage spaces: 2
Features
- Levels: One
- Patio & porch: Deck, Screened, Porch, Patio
- Exterior features: Fire Pit
- Has view: Yes
- View description: City, Trees/Woods, Rural
Lot
- Size: 8 Acres
- Features: Landscaped, Wooded
Details
- Has additional parcels: Yes
- Parcel number: 0180292800
Construction
Type & style
- Home type: SingleFamily
- Property subtype: Single Family Residence
Condition
- New construction: No
- Year built: 1992
Utilities & green energy
- Sewer: Septic Tank
- Water: Public
- Utilities for property: Electricity Connected, Water Connected, Natural Gas Connected
Community & HOA
Community
- Subdivision: -------------------
HOA
- Has HOA: No
Location
- Region: Rensselaer
Financial & listing details
- Price per square foot: $215/sqft
- Tax assessed value: $257,400
- Annual tax amount: $2,354
- Date on market: 3/4/2025
- Listing agreement: Exclusive Right To Sell
- Listing terms: Conventional
Estimated market value
Not available
Estimated sales range
Not available
Not available
Price history
Price history
| Date | Event | Price |
|---|---|---|
| 1/14/2026 | Pending sale | $579,900$215/sqft |
Source: | ||
| 3/4/2025 | Listed for sale | $579,900$215/sqft |
Source: | ||
Public tax history
Public tax history
| Year | Property taxes | Tax assessment |
|---|---|---|
| 2024 | $1,445 -4.1% | $257,400 +5.8% |
| 2023 | $1,506 +4.9% | $243,400 +8.6% |
| 2022 | $1,435 +4.5% | $224,100 +10.8% |
Find assessor info on the county website
BuyAbility℠ payment
Est. payment
$2,689/mo
Principal & interest
$2249
Property taxes
$237
Home insurance
$203
Climate risks
Neighborhood: 47978
Nearby schools
GreatSchools rating
- NARensselaer Central Primary SchoolGrades: PK-2Distance: 1.7 mi
- 6/10Rensselaer Middle SchoolGrades: 6-8Distance: 1.9 mi
- 6/10Rensselaer Central High SchoolGrades: 9-12Distance: 2 mi
- Loading
