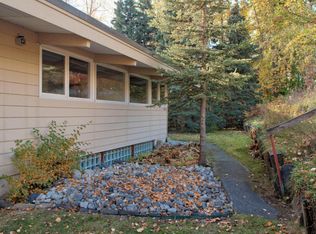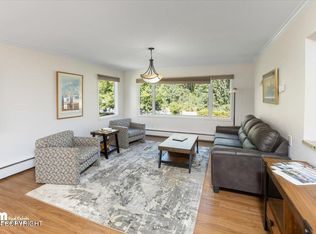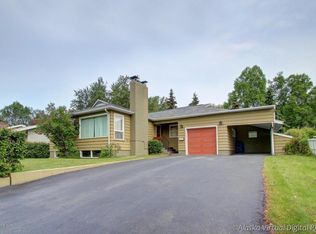Sold on 07/26/23
Price Unknown
1530 W 13th Ave, Anchorage, AK 99501
4beds
2,688sqft
Single Family Residence
Built in 1962
10,454.4 Square Feet Lot
$901,500 Zestimate®
$--/sqft
$3,557 Estimated rent
Home value
$901,500
$838,000 - $965,000
$3,557/mo
Zestimate® history
Loading...
Owner options
Explore your selling options
What's special
The long-term owners of this South Addition gem w/vaulted cedar ceilings, maple/cork floors & custom cabinets have carefully respected the home's mid-century spirit, & also created a villa-feel outdoors w/AK gardens, wooden decking, private hangouts, & a lush lawn. Upstairs, the home lives like a spacious ranch, the downstairs family room has a private entry & there's a large, separate shop, too.
Zillow last checked: 8 hours ago
Listing updated: September 17, 2024 at 07:30pm
Listed by:
Andrea Senn,
Berkshire Hathaway HomeServices Alaska Realty
Bought with:
Hunter Burton
RE/MAX Dynamic Properties
Source: AKMLS,MLS#: 23-7185
Facts & features
Interior
Bedrooms & bathrooms
- Bedrooms: 4
- Bathrooms: 3
- Full bathrooms: 2
- 1/2 bathrooms: 1
Heating
- Fireplace(s), Baseboard
Appliances
- Included: Dishwasher, Disposal, Double Oven, Gas Cooktop, Microwave, Refrigerator, Washer &/Or Dryer
Features
- BR/BA on Main Level, Laminate Counters, Pantry, Vaulted Ceiling(s), Wired for Sound, Storage
- Flooring: Carpet, Cork, Hardwood
- Windows: Window Coverings
- Basement: Unfinished
- Has fireplace: Yes
- Common walls with other units/homes: No Common Walls
Interior area
- Total structure area: 2,688
- Total interior livable area: 2,688 sqft
Property
Parking
- Total spaces: 2
- Parking features: Garage Door Opener, Paved, Attached, Heated Garage, No Carport
- Attached garage spaces: 2
- Has uncovered spaces: Yes
Features
- Patio & porch: Deck/Patio
- Exterior features: Private Yard
- Waterfront features: None, Inlet Access
Lot
- Size: 10,454 sqft
- Features: Fire Service Area, City Lot, Landscaped, Road Service Area
- Topography: Gently Rolling
Details
- Additional structures: Workshop
- Parcel number: 0011021400001
- Zoning: R2D
- Zoning description: Two Family Residential
Construction
Type & style
- Home type: SingleFamily
- Architectural style: Hlsd Rnch/Dlt Bsmnt
- Property subtype: Single Family Residence
Materials
- Frame, Wood Siding
- Foundation: Block, Slab
- Roof: Rolled/Hot Mop
Condition
- New construction: No
- Year built: 1962
Utilities & green energy
- Sewer: Public Sewer
- Water: Public
- Utilities for property: Cable Available
Community & neighborhood
Location
- Region: Anchorage
Other
Other facts
- Road surface type: Paved
Price history
| Date | Event | Price |
|---|---|---|
| 7/26/2023 | Sold | -- |
Source: | ||
| 6/27/2023 | Pending sale | $824,000$307/sqft |
Source: | ||
| 6/23/2023 | Listed for sale | $824,000$307/sqft |
Source: | ||
| 9/6/1996 | Sold | -- |
Source: | ||
Public tax history
| Year | Property taxes | Tax assessment |
|---|---|---|
| 2025 | $9,796 -5% | $620,400 -2.8% |
| 2024 | $10,310 +4.8% | $638,600 +10.6% |
| 2023 | $9,835 +3.8% | $577,500 +2.7% |
Find assessor info on the county website
Neighborhood: South Addition
Nearby schools
GreatSchools rating
- 9/10Inlet View Elementary SchoolGrades: PK-6Distance: 0.2 mi
- NACentral Middle School Of ScienceGrades: 7-8Distance: 0.8 mi
- 5/10West High SchoolGrades: 9-12Distance: 0.6 mi
Schools provided by the listing agent
- Elementary: Inlet View
- Middle: Central
- High: West Anchorage
Source: AKMLS. This data may not be complete. We recommend contacting the local school district to confirm school assignments for this home.


