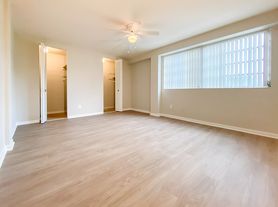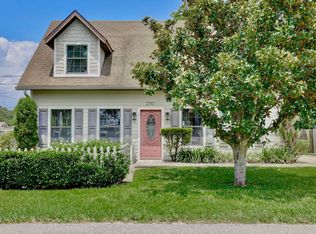Newly Remodeled Pool home located on premier street in Winter Park. This 4 bedroom home has just been totally updated with very tasteful upgrades. Notable items include: new paint in and out, new flooring in foyer, kitchen, baths. All baths remodeled, new light fixtures, new pavers on rear patio and pool, new landscaping package. The kitchen features new stone counters and backsplash. Also there is a new Bosch cooktop, dishwasher, and oven. A Sub-Zero fridge adds to the style of this home. The primary bedroom has a separate sitting room with a cozy corner fireplace. The primary bath has been totally remodeled with a large soaking tub and a stone mosaic wall. Also, a new walk-in closet and new shower add a spa like feel. Three more bedrooms up, all with newly updated paint, light/fans, as one is en-suite. Downstairs, the rear patio features new pavers as it looks out onto the updated pebble-tech pool The large two car garage accommodates everyday and weekend vehicles. This newly updated home is available now... schedule your appointment to view this spectacular property today!!
House for rent
$10,500/mo
1530 Via Tuscany, Winter Park, FL 32789
4beds
3,341sqft
Price may not include required fees and charges.
Singlefamily
Available now
No pets
Central air, ceiling fan
In unit laundry
2 Attached garage spaces parking
Electric, central, heat pump, fireplace
What's special
New light fixturesNew paintUpdated pebble-tech poolNew stone countersStone mosaic wallLarge soaking tubCozy corner fireplace
- 31 days |
- -- |
- -- |
Travel times
Looking to buy when your lease ends?
Consider a first-time homebuyer savings account designed to grow your down payment with up to a 6% match & a competitive APY.
Facts & features
Interior
Bedrooms & bathrooms
- Bedrooms: 4
- Bathrooms: 4
- Full bathrooms: 3
- 1/2 bathrooms: 1
Heating
- Electric, Central, Heat Pump, Fireplace
Cooling
- Central Air, Ceiling Fan
Appliances
- Included: Dishwasher, Disposal, Dryer, Oven, Stove, Washer
- Laundry: In Unit, Inside
Features
- Attic Fan, Ceiling Fan(s), Crown Molding, Eat-in Kitchen, Exhaust Fan, Individual Climate Control, Kitchen/Family Room Combo, Open Floorplan, Solid Surface Counters, Thermostat, Vaulted Ceiling(s), Walk In Closet, Walk-In Closet(s)
- Has fireplace: Yes
Interior area
- Total interior livable area: 3,341 sqft
Video & virtual tour
Property
Parking
- Total spaces: 2
- Parking features: Attached, Covered
- Has attached garage: Yes
- Details: Contact manager
Features
- Stories: 2
- Exterior features: Attic Fan, Crown Molding, Eat-in Kitchen, Electric Water Heater, Exhaust Fan, Grounds Care included in rent, Gunite, Heating system: Central, Heating: Electric, In Ground, Inside, Kitchen/Family Room Combo, Living Room, Master Bedroom, Open Floorplan, Pets - No, Pool Maintenance included in rent, Solid Surface Counters, Thermostat, Vaulted Ceiling(s), Walk In Closet, Walk-In Closet(s), Window Treatments
- Has private pool: Yes
Details
- Parcel number: 302132141201150
Construction
Type & style
- Home type: SingleFamily
- Property subtype: SingleFamily
Condition
- Year built: 1972
Community & HOA
HOA
- Amenities included: Pool
Location
- Region: Winter Park
Financial & listing details
- Lease term: Contact For Details
Price history
| Date | Event | Price |
|---|---|---|
| 10/3/2025 | Listed for rent | $10,500$3/sqft |
Source: Stellar MLS #O6348216 | ||
| 12/16/2024 | Sold | $1,600,000-5.6%$479/sqft |
Source: | ||
| 11/15/2024 | Pending sale | $1,695,000$507/sqft |
Source: | ||
| 10/29/2024 | Listed for sale | $1,695,000$507/sqft |
Source: | ||
| 10/23/2024 | Pending sale | $1,695,000$507/sqft |
Source: | ||

