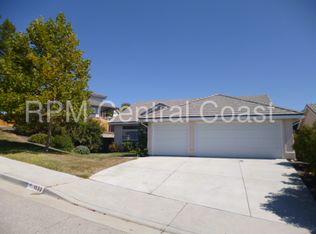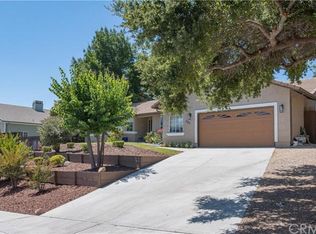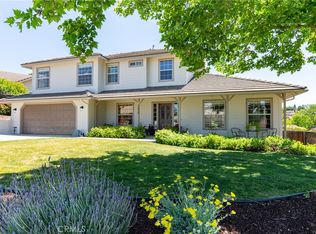Sold for $829,600 on 03/20/25
Listing Provided by:
Robert Sousa DRE #01774193 805.460.3000,
COMPASS
Bought with: RE/MAX Success
$829,600
1530 Via Arroyo, Paso Robles, CA 93446
3beds
1,943sqft
Single Family Residence
Built in 2000
0.26 Acres Lot
$894,300 Zestimate®
$427/sqft
$3,393 Estimated rent
Home value
$894,300
$850,000 - $939,000
$3,393/mo
Zestimate® history
Loading...
Owner options
Explore your selling options
What's special
Welcome to this beautifully updated single-level residence in Paso Robles, featuring three bedrooms plus an office, two baths, and 1,943 sq. ft. of living space. Enjoy 10' ceilings throughout, with striking 14' vaulted peaks in the common areas and the primary suite. An owned 6.80kW solar system results in an average $6 utility bill per month (yes, you read that correctly!). A three-car garage and included laundry and kitchen appliances provide everyday convenience and efficiency. Inside, fresh interior paint, hardwood floors, and new carpet set the stage for comfortable living. Stone accents add a touch of elegance, complementing the fireplace in the family room as well as the passage between the living room and kitchen. The kitchen is equipped with granite countertops, stainless steel appliances, an eat-in peninsula, and a dining nook—ideal for entertaining. The primary suite is a true highlight, complete with a soaring 14' vaulted ceiling, a large walk-in closet, and direct backyard access. Its ensuite bath includes a walk-in shower, soaking tub, and dual vanities. Outside, take in mature landscaping, custom hardscaping, a lawn area, pre-plumbed raised garden beds, various fruit trees, and a private spa—creating a relaxing oasis in the heart of Paso Robles.
Zillow last checked: 8 hours ago
Listing updated: March 20, 2025 at 11:10am
Listing Provided by:
Robert Sousa DRE #01774193 805.460.3000,
COMPASS
Bought with:
Gwen Severson, DRE #01307227
RE/MAX Success
Source: CRMLS,MLS#: NS25039195 Originating MLS: California Regional MLS
Originating MLS: California Regional MLS
Facts & features
Interior
Bedrooms & bathrooms
- Bedrooms: 3
- Bathrooms: 2
- Full bathrooms: 2
- Main level bathrooms: 2
- Main level bedrooms: 3
Heating
- Forced Air
Cooling
- Central Air
Appliances
- Included: Dishwasher, Gas Range
- Laundry: Laundry Room
Features
- High Ceilings, Main Level Primary
- Flooring: Carpet, Tile, Wood
- Has fireplace: Yes
- Fireplace features: Family Room, Gas Starter
- Common walls with other units/homes: No Common Walls
Interior area
- Total interior livable area: 1,943 sqft
Property
Parking
- Total spaces: 3
- Parking features: Door-Multi, Garage
- Attached garage spaces: 3
Features
- Levels: One
- Stories: 1
- Entry location: 1
- Patio & porch: Concrete
- Exterior features: Rain Gutters
- Pool features: None
- Has spa: Yes
- Spa features: Above Ground
- Has view: Yes
- View description: Hills
Lot
- Size: 0.26 Acres
- Features: Gentle Sloping
Details
- Parcel number: 025522036
- Zoning: R1
- Special conditions: Standard
Construction
Type & style
- Home type: SingleFamily
- Property subtype: Single Family Residence
Materials
- Stucco
- Foundation: Slab
- Roof: Clay
Condition
- Turnkey
- New construction: No
- Year built: 2000
Utilities & green energy
- Sewer: Public Sewer
- Water: Public
Community & neighborhood
Community
- Community features: Gutter(s)
Location
- Region: Paso Robles
- Subdivision: Pr City Limits East(110)
Other
Other facts
- Listing terms: Conventional,Submit
Price history
| Date | Event | Price |
|---|---|---|
| 3/20/2025 | Sold | $829,600-2.4%$427/sqft |
Source: | ||
| 3/3/2025 | Pending sale | $850,000$437/sqft |
Source: | ||
| 2/27/2025 | Listed for sale | $850,000+34.4%$437/sqft |
Source: | ||
| 12/30/2020 | Sold | $632,500+5.6%$326/sqft |
Source: | ||
| 11/23/2020 | Pending sale | $599,000$308/sqft |
Source: Keller Williams Realty Central Coast #PI20237102 | ||
Public tax history
| Year | Property taxes | Tax assessment |
|---|---|---|
| 2025 | $7,680 +1.6% | $684,638 +2% |
| 2024 | $7,561 +1.6% | $671,214 +2% |
| 2023 | $7,439 +1.5% | $658,053 +2% |
Find assessor info on the county website
Neighborhood: 93446
Nearby schools
GreatSchools rating
- 5/10Bauer/Speck Elementary SchoolGrades: K-5Distance: 1 mi
- 6/10George H. Flamson Middle SchoolGrades: 6-8Distance: 1.1 mi
- 6/10Paso Robles High SchoolGrades: 9-12Distance: 1 mi

Get pre-qualified for a loan
At Zillow Home Loans, we can pre-qualify you in as little as 5 minutes with no impact to your credit score.An equal housing lender. NMLS #10287.
Sell for more on Zillow
Get a free Zillow Showcase℠ listing and you could sell for .
$894,300
2% more+ $17,886
With Zillow Showcase(estimated)
$912,186

