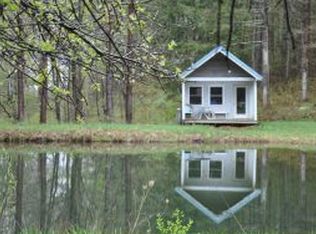Closed
Listed by:
Kelley M McCarthy,
Mahar McCarthy Real Estate 802-442-8337
Bought with: Maple Sweet Real Estate
$495,000
1530 Trumbull Hill Road, Shaftsbury, VT 05262
3beds
2,116sqft
Single Family Residence
Built in 1900
13.25 Acres Lot
$505,400 Zestimate®
$234/sqft
$2,724 Estimated rent
Home value
$505,400
Estimated sales range
Not available
$2,724/mo
Zestimate® history
Loading...
Owner options
Explore your selling options
What's special
Amazing property on Trumbull Hill in Shaftsbury. This converted 1900's barn on 13.25 acres offers a blend of rustic charm and modern comfort. Post and Beam construction highlighting the sturdy craftsmanship. A newer barn was added to the property with three horse stalls, tack room and electric fencing. The views are amazing from the back deck looking at the beautiful gardens, open fields and mountains. Three bedrooms, 1.5 baths with 2116 square feet of open space. Gorgeous old beams, cathedral ceiling and a woodstove for comfort in the winter. This listing combines historical appeal with modern amenities, offering a unique opportunity for those seeking a spacious and scenic property.
Zillow last checked: 8 hours ago
Listing updated: September 18, 2024 at 10:35am
Listed by:
Kelley M McCarthy,
Mahar McCarthy Real Estate 802-442-8337
Bought with:
Clayton-Paul Cormier
Maple Sweet Real Estate
Source: PrimeMLS,MLS#: 5006012
Facts & features
Interior
Bedrooms & bathrooms
- Bedrooms: 3
- Bathrooms: 2
- Full bathrooms: 1
- 1/2 bathrooms: 1
Heating
- Oil, Wood, Baseboard, Electric, Radiant, Wood Stove
Cooling
- None
Appliances
- Included: Dishwasher, Gas Range, Refrigerator, Washer, Gas Dryer
- Laundry: 1st Floor Laundry
Features
- Cathedral Ceiling(s), Dining Area, Natural Light, Natural Woodwork, Soaking Tub, Vaulted Ceiling(s)
- Flooring: Ceramic Tile, Hardwood, Wood
- Basement: Concrete,Unfinished,Walkout,Exterior Entry,Walk-Out Access
- Fireplace features: Wood Stove Hook-up
Interior area
- Total structure area: 3,496
- Total interior livable area: 2,116 sqft
- Finished area above ground: 2,116
- Finished area below ground: 0
Property
Parking
- Parking features: Gravel
Features
- Levels: Two
- Stories: 2
- Exterior features: Deck, Garden, Natural Shade
- Frontage length: Road frontage: 200
Lot
- Size: 13.25 Acres
- Features: Country Setting, Field/Pasture, Open Lot, Secluded
Details
- Additional structures: Barn(s)
- Parcel number: 57318011705
- Zoning description: RR
Construction
Type & style
- Home type: SingleFamily
- Architectural style: Antique
- Property subtype: Single Family Residence
Materials
- Vertical Siding, Wood Siding
- Foundation: Stone
- Roof: Metal,Standing Seam
Condition
- New construction: No
- Year built: 1900
Utilities & green energy
- Electric: 200+ Amp Service
- Sewer: Septic Tank
- Utilities for property: Cable Available, Fiber Optic Internt Avail
Community & neighborhood
Security
- Security features: Carbon Monoxide Detector(s), Smoke Detector(s)
Location
- Region: Shaftsbury
Other
Other facts
- Road surface type: Dirt, Gravel
Price history
| Date | Event | Price |
|---|---|---|
| 9/18/2024 | Sold | $495,000$234/sqft |
Source: | ||
| 7/29/2024 | Contingent | $495,000$234/sqft |
Source: | ||
| 7/21/2024 | Listed for sale | $495,000$234/sqft |
Source: | ||
Public tax history
| Year | Property taxes | Tax assessment |
|---|---|---|
| 2024 | -- | $270,100 |
| 2023 | -- | $270,100 |
| 2022 | -- | $270,100 |
Find assessor info on the county website
Neighborhood: 05262
Nearby schools
GreatSchools rating
- 3/10Mt. Anthony Union Middle SchoolGrades: 6-8Distance: 5.5 mi
- 5/10Mt. Anthony Senior Uhsd #14Grades: 9-12Distance: 6.8 mi
Schools provided by the listing agent
- Elementary: Shaftsbury Elem. School
- Middle: Mt. Anthony Union Middle Sch
- High: Mt. Anthony Sr. UHSD 14
- District: Southwest Vermont
Source: PrimeMLS. This data may not be complete. We recommend contacting the local school district to confirm school assignments for this home.
Get pre-qualified for a loan
At Zillow Home Loans, we can pre-qualify you in as little as 5 minutes with no impact to your credit score.An equal housing lender. NMLS #10287.
