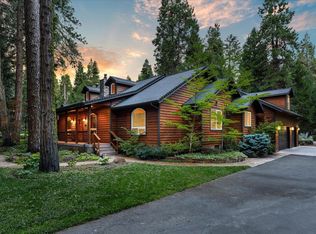Sold for $469,305 on 06/28/24
$469,305
1530 Timber Hills Rd, Mount Shasta, CA 96067
3beds
3baths
1,964sqft
Single Family Residence
Built in ----
1.1 Acres Lot
$470,000 Zestimate®
$239/sqft
$3,597 Estimated rent
Home value
$470,000
$348,000 - $649,000
$3,597/mo
Zestimate® history
Loading...
Owner options
Explore your selling options
What's special
Here is your chance to get in to one of Mount Shasta’s favorite neighborhoods. This well cared for 3 bedroom 2.5 bath home sits on a beautiful one acre lot in the Timber Hills Subdivision. The home features a large living room, den and dining area off the well-appointed kitchen for those that like to entertain. A master suite, complete with an en-suite bathroom and walk in closet and two additional bedrooms provide flexibility for guests or a home office, ensuring everyone has their own space. Large sliding glass doors off the master suite and living areas lead to the back patio where towering trees provide shade and privacy. Whether you're sipping morning coffee on the deck or hosting BBQs with friends, the natural beauty surrounding this home creates an idyllic backdrop for every occasion. And with the added convenience of a whole-house backup generator, you can rest assured that comfort and security are always within reach, no matter the weather.
Zillow last checked: 8 hours ago
Listing updated: June 28, 2024 at 11:16am
Listed by:
Tory Shannon 530-859-1044,
Alpine Realty, Inc
Bought with:
Krista Cartwright, DRE #:00200575
Alpine Realty, Inc
Source: SMLS,MLS#: 20240610
Facts & features
Interior
Bedrooms & bathrooms
- Bedrooms: 3
- Bathrooms: 3
Bedroom 2
- Area: 168.75
- Dimensions: 12.5 x 13.5
Bathroom
- Features: Double Vanity, Shower Enclosure, Tile Counters, Tile Enclosure, Tub/Shower Enclosure
Dining room
- Area: 128.25
- Dimensions: 9.5 x 13.5
Kitchen
- Features: Custom Cabinets
- Area: 135
- Dimensions: 13.5 x 10
Living room
- Area: 255
- Dimensions: 15 x 17
Heating
- HP Electric
Cooling
- Heat Pump
Appliances
- Included: Cooktop, Dishwasher, Microwave, Electric Oven, Refrigerator
- Laundry: Laundry Room
Features
- Solar Tube(s), Vaulted Ceiling(s)
- Flooring: Carpet, Tile, Vinyl
- Windows: Blinds, Double Pane Windows, Vinyl Clad, Skylight(s)
- Has fireplace: Yes
- Fireplace features: Free Standing, Living Room
Interior area
- Total structure area: 1,964
- Total interior livable area: 1,964 sqft
Property
Parking
- Parking features: Attached, Asphalt, Concrete
- Has attached garage: Yes
- Has uncovered spaces: Yes
Features
- Patio & porch: Deck, Patio
- Fencing: Partial
- Has view: Yes
- View description: Trees/Woods
Lot
- Size: 1.10 Acres
- Features: Landscaped, Lawn, Sprinkler, Trees
- Topography: Gently Rolling
Details
- Additional structures: Shed(s)
- Parcel number: 036350530000
- Other equipment: Generator
Construction
Type & style
- Home type: SingleFamily
- Architectural style: Country
- Property subtype: Single Family Residence
Materials
- T-111, Wood Siding
- Foundation: Slab
- Roof: Composition
Condition
- 31 - 50 yrs
Utilities & green energy
- Electric: Alternate Power Source
- Sewer: Has Septic
- Water: Well
- Utilities for property: Cable Available, Cell Service, Diesel, Electricity, Phone Available
Community & neighborhood
Security
- Security features: Security System
Location
- Region: Mount Shasta
Other
Other facts
- Road surface type: Paved
Price history
| Date | Event | Price |
|---|---|---|
| 6/28/2024 | Sold | $469,305+4.5%$239/sqft |
Source: | ||
| 5/30/2024 | Pending sale | $449,000$229/sqft |
Source: | ||
| 5/22/2024 | Listed for sale | $449,000$229/sqft |
Source: | ||
Public tax history
| Year | Property taxes | Tax assessment |
|---|---|---|
| 2025 | $5,137 +29.6% | $478,686 +28.2% |
| 2024 | $3,962 +2% | $373,352 +2% |
| 2023 | $3,884 +1.9% | $366,033 +2% |
Find assessor info on the county website
Neighborhood: 96067
Nearby schools
GreatSchools rating
- 5/10Mt. Shasta Elementary SchoolGrades: K-3Distance: 2.6 mi
- 5/10Sisson SchoolGrades: 4-8Distance: 2.8 mi
- 7/10Mt. Shasta High SchoolGrades: 9-12Distance: 2.9 mi

Get pre-qualified for a loan
At Zillow Home Loans, we can pre-qualify you in as little as 5 minutes with no impact to your credit score.An equal housing lender. NMLS #10287.
