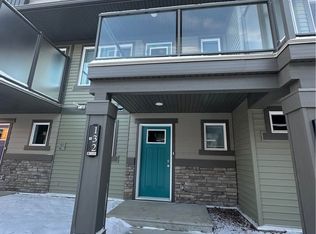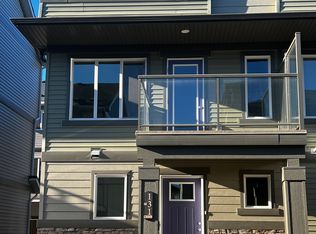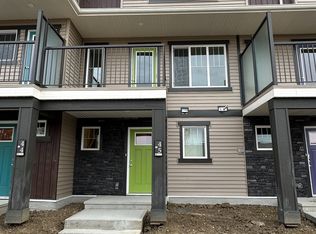Modern 3-Bedroom Townhome with Attached Double Car Garage Welcome to your new home! This stunning open concept townhome is ready for you to move in. Here are the features that make this property stand out: Property Highlights: - 3 Bedrooms - 2.5 Bathrooms - Attached Double Car Garage - Painted in Neutral Tones - Vinyl Plank Flooring on Main Floor, Cozy Carpet Upstairs - Spacious Living Area with Open Concept Design - Master Bedroom with Walk-In Closet and Ensuite Bathroom - Convenient Main Floor Laundry with Front Load Machines - Kitchen with Large Island, Ample Cabinetry, and Quartz Countertops Location: Conveniently situated close to Anthony Henday and Whitemud Drive, providing easy access to major routes for your daily commute. Policy: No Smoking No Pets Allowed Available Immediately Rental Details: Address: 136, 1530 Tamarack Blvd Rent: $1995 per month (plus utilities) Security Deposit: $1995 Contact Information: You can also call for more information. Application Process: " Make this beautiful townhome your new residence! Act fast - it won't stay on the market for long.
This property is off market, which means it's not currently listed for sale or rent on Zillow. This may be different from what's available on other websites or public sources.


