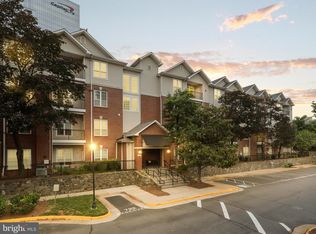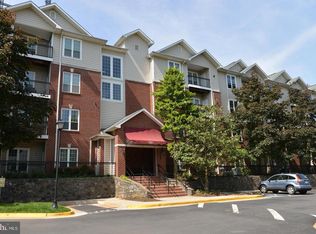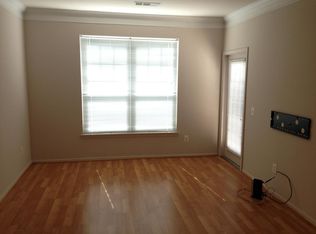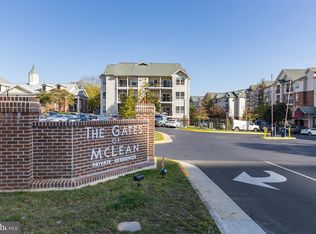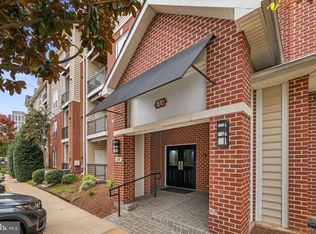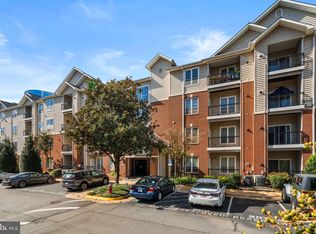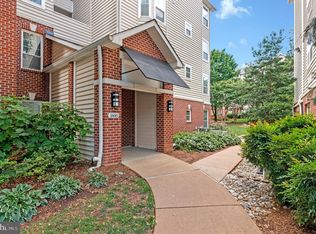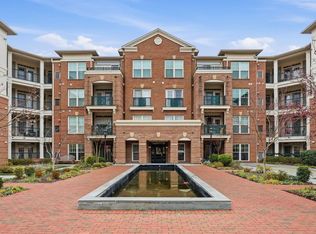Beautifully maintained top-floor condo located in the sought-after gated community of Gates of McLean. This light-filled 3-bedroom, 2-bath unit features an open-concept layout with a spacious living room, cozy gas fireplace, and a private balcony overlooking a tranquil courtyard. The kitchen offers granite countertops, stainless steel appliances, and ample cabinet space. Plus the convenience of in-unit laundry and assigned parking right in front of the building (828 & 790). Enjoy resort-style amenities including a clubhouse, fitness center, outdoor pool, sauna, paths, and playgrounds – all within a secure, pet-friendly community. Unbeatable location just steps from the McLean Metro Station (Silver Line), minutes to Tysons Corner, Capital One Center, Wegmans, fine dining, shopping, and major commuter routes (I-495, Dulles Toll Rd, Rt 123). There is a one-time move-in fee of $100.00 for weekday moves for new buyers.
For sale
$599,000
1530 Spring Gate Dr UNIT 9308, Mc Lean, VA 22102
3beds
1,272sqft
Est.:
Condominium
Built in 1997
-- sqft lot
$593,300 Zestimate®
$471/sqft
$622/mo HOA
What's special
Private balconyCozy gas fireplaceOpen-concept layoutGranite countertopsIn-unit laundryTop-floor condoTranquil courtyard
- 199 days |
- 475 |
- 24 |
Zillow last checked: 8 hours ago
Listing updated: November 03, 2025 at 04:01pm
Listed by:
Lilian Jorgenson 703-407-0766,
Long & Foster Real Estate, Inc.
Source: Bright MLS,MLS#: VAFX2241966
Tour with a local agent
Facts & features
Interior
Bedrooms & bathrooms
- Bedrooms: 3
- Bathrooms: 2
- Full bathrooms: 2
- Main level bathrooms: 2
- Main level bedrooms: 3
Rooms
- Room types: Living Room, Dining Room, Primary Bedroom, Bedroom 2, Bedroom 3, Kitchen
Primary bedroom
- Features: Flooring - Carpet
- Level: Main
- Area: 143 Square Feet
- Dimensions: 13 X 11
Bedroom 2
- Features: Flooring - Carpet
- Level: Main
- Area: 130 Square Feet
- Dimensions: 13 X 10
Bedroom 3
- Features: Flooring - Carpet
- Level: Main
- Area: 132 Square Feet
- Dimensions: 12 X 11
Dining room
- Features: Flooring - HardWood
- Level: Main
- Area: 72 Square Feet
- Dimensions: 9 X 8
Kitchen
- Features: Flooring - Tile/Brick
- Level: Main
Living room
- Features: Flooring - HardWood, Fireplace - Gas
- Level: Main
- Area: 176 Square Feet
- Dimensions: 16 X 11
Heating
- Forced Air, Natural Gas
Cooling
- Ceiling Fan(s), Central Air, Electric
Appliances
- Included: Microwave, Dryer, Washer, Dishwasher, Disposal, Refrigerator, Ice Maker, Cooktop, Gas Water Heater
- Laundry: In Unit
Features
- Combination Kitchen/Dining, Upgraded Countertops, Open Floorplan, 9'+ Ceilings
- Flooring: Wood
- Has basement: No
- Number of fireplaces: 1
- Fireplace features: Gas/Propane
Interior area
- Total structure area: 1,272
- Total interior livable area: 1,272 sqft
- Finished area above ground: 1,272
- Finished area below ground: 0
Property
Parking
- Parking features: Assigned, Parking Lot
- Details: Assigned Parking, Assigned Space #: 828 & 790
Accessibility
- Accessibility features: None
Features
- Levels: One
- Stories: 1
- Exterior features: Balcony
- Has private pool: Yes
- Pool features: Community, Private
Details
- Additional structures: Above Grade, Below Grade
- Parcel number: 0294 12090308
- Zoning: 330
- Special conditions: Standard
Construction
Type & style
- Home type: Condo
- Architectural style: Colonial
- Property subtype: Condominium
- Attached to another structure: Yes
Materials
- Combination, Brick
Condition
- New construction: No
- Year built: 1997
Utilities & green energy
- Sewer: Public Sewer
- Water: Public
Community & HOA
Community
- Subdivision: Gates Of Mclean
HOA
- Has HOA: No
- Amenities included: Basketball Court, Bike Trail, Community Center, Gated, Jogging Path, Party Room, Pool, Recreation Facilities, Security, Tot Lots/Playground, Clubhouse, Common Grounds, Elevator(s), Fitness Center, Storage, Meeting Room, Picnic Area, Reserved/Assigned Parking, Sauna
- Services included: Management, Pool(s), Recreation Facility, Common Area Maintenance, Insurance, Maintenance Grounds, Road Maintenance, Sauna, Snow Removal, Trash, Water
- HOA name: Gates Of Mclean
- Condo and coop fee: $622 monthly
Location
- Region: Mc Lean
Financial & listing details
- Price per square foot: $471/sqft
- Tax assessed value: $524,940
- Annual tax amount: $6,344
- Date on market: 5/26/2025
- Listing agreement: Exclusive Right To Sell
- Ownership: Condominium
Estimated market value
$593,300
$564,000 - $623,000
$3,163/mo
Price history
Price history
| Date | Event | Price |
|---|---|---|
| 5/26/2025 | Listed for sale | $599,000+67.8%$471/sqft |
Source: | ||
| 2/15/2020 | Listing removed | $2,699$2/sqft |
Source: TurboTenant Report a problem | ||
| 2/10/2020 | Listed for rent | $2,699+20%$2/sqft |
Source: TurboTenant Report a problem | ||
| 9/22/2012 | Listing removed | $2,250$2/sqft |
Source: Long & Foster Real Estate #FX7927412 Report a problem | ||
| 9/15/2012 | Listed for rent | $2,250$2/sqft |
Source: Long & Foster Real Estate #FX7927412 Report a problem | ||
Public tax history
Public tax history
| Year | Property taxes | Tax assessment |
|---|---|---|
| 2025 | $6,331 +0.8% | $524,940 +1% |
| 2024 | $6,281 +11.8% | $519,740 +9% |
| 2023 | $5,619 +1.7% | $476,830 +3% |
Find assessor info on the county website
BuyAbility℠ payment
Est. payment
$4,210/mo
Principal & interest
$2884
HOA Fees
$622
Other costs
$704
Climate risks
Neighborhood: 22102
Nearby schools
GreatSchools rating
- 6/10Westgate Elementary SchoolGrades: PK-6Distance: 0.7 mi
- 7/10Kilmer Middle SchoolGrades: 7-8Distance: 1.8 mi
- 7/10Marshall High SchoolGrades: 9-12Distance: 1.6 mi
Schools provided by the listing agent
- Elementary: Westgate
- Middle: Kilmer
- High: Marshall
- District: Fairfax County Public Schools
Source: Bright MLS. This data may not be complete. We recommend contacting the local school district to confirm school assignments for this home.
- Loading
- Loading
