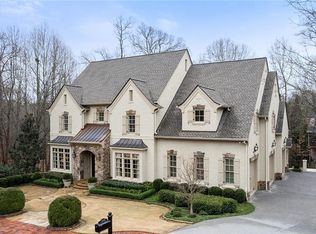GREAT PRICE IMPROVEMENT in Rivers Call neighborhood! Stunning Home designed by Harrison Design on cul-de-sac street, custom built by Panama Properties! GATED and 24/7 MANNED SECURITY GATE. Fabulous detailed millwork throughout. Designer kitchen has top of the line appliances, two working pantries, a butlers pantry and opens to a breakfast room with views. Grand living room/family room & fireplace opens to huge screened porch surrounded by beautiful trees. Very spacious floor plan, Large Master Suite with sitting area and reading nook. Elevator to all 3 floors! Emergency GENERATOR...Terrace level has In-law suite, a second office/work out room /theater /project room, family room and gaming area. A Level walk-out backyard with wonderful gardens & patio. Now priced well below recent appraisal value. This outstanding home has an Atlanta address but is located within Cobb County with Cobb County Taxes! Rivers Call is an exceptional neighborhood, this is an exceptional home with an exceptional location. A wonderful upscale community lifestyle!
This property is off market, which means it's not currently listed for sale or rent on Zillow. This may be different from what's available on other websites or public sources.
