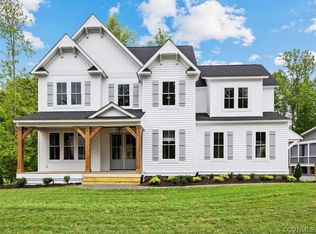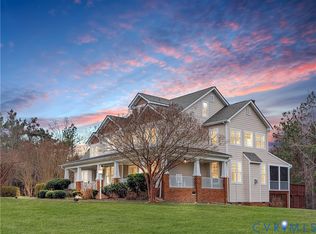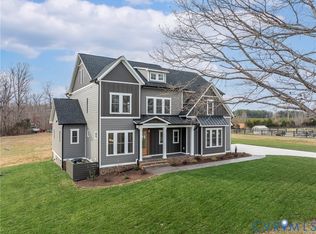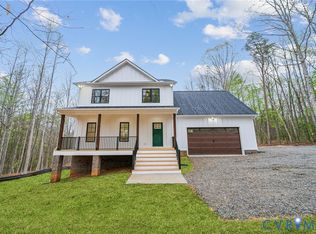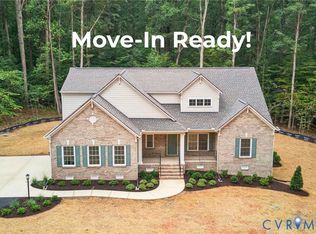This stunning 3,514 sq ft residence blends luxury, functionality, and timeless design. With 4 spacious bedrooms plus a versatile rec room that can easily serve as a 5th bedroom, there’s room for everyone to live and grow. Step onto the charming full front porch and into a beautifully trimmed foyer that opens to a private study with elegant French doors. A guest bedroom with a full bath is thoughtfully tucked away, offering comfort and privacy for both short- and long-term guests. The heart of the home is the dramatic vaulted family room, seamlessly connecting to the covered rear porch and the expansive kitchen and dining area—ideal for entertaining. The kitchen is a chef’s dream, featuring quartz countertops, upgraded appliances, and a generous walk-in pantry. A private mudroom leads to the oversized laundry room and access to the attached 2-car garage. The first-floor primary suite is a luxurious retreat with vaulted ceilings, a standalone soaking tub, a spacious tiled shower, and a dual-sided walk-in closet offering exceptional storage. Upstairs, a built-in desk area is perfect for homework or hobbies. Two secondary bedrooms—each with walk-in closets—share a large bathroom with separate vanities. The spacious rec room offers endless possibilities: additional bedroom with en suite bath, media room, or play space for all ages.
Pending
$1,050,000
1530 Smokey Ridge Rd, Maidens, VA 23102
4beds
3,514sqft
Est.:
Single Family Residence
Built in 2024
2.07 Acres Lot
$1,027,900 Zestimate®
$299/sqft
$111/mo HOA
What's special
First-floor primary suitePrivate mudroomSpacious tiled showerCharming full front porchOversized laundry roomSpacious rec roomUpgraded appliances
- 117 days |
- 78 |
- 0 |
Zillow last checked: 8 hours ago
Listing updated: January 26, 2026 at 08:53am
Listed by:
Julie Crabtree membership@therealbrokerage.com,
Real Broker LLC
Source: CVRMLS,MLS#: 2520889 Originating MLS: Central Virginia Regional MLS
Originating MLS: Central Virginia Regional MLS
Facts & features
Interior
Bedrooms & bathrooms
- Bedrooms: 4
- Bathrooms: 4
- Full bathrooms: 4
Primary bedroom
- Description: vaulted, en suite, walk in closet
- Level: First
- Dimensions: 0 x 0
Bedroom 2
- Level: First
- Dimensions: 0 x 0
Bedroom 3
- Description: carpet, WIC
- Level: Second
- Dimensions: 0 x 0
Bedroom 4
- Description: Carpet WIC
- Level: Second
- Dimensions: 0 x 0
Additional room
- Description: Loft
- Level: Second
- Dimensions: 0 x 0
Dining room
- Description: hardwood
- Level: First
- Dimensions: 0 x 0
Family room
- Description: hardwood, fireplace
- Level: First
- Dimensions: 0 x 0
Foyer
- Description: hardwood
- Level: First
- Dimensions: 0 x 0
Other
- Description: Tub & Shower
- Level: First
Other
- Description: Tub & Shower
- Level: Second
Kitchen
- Description: stainless steel, backsplash, custom hood
- Level: First
- Dimensions: 0 x 0
Laundry
- Level: First
- Dimensions: 0 x 0
Office
- Description: hardwood
- Level: First
- Dimensions: 0 x 0
Recreation
- Level: Second
- Dimensions: 0 x 0
Heating
- Electric, Heat Pump
Cooling
- Central Air
Appliances
- Included: Dishwasher, Gas Cooking, Microwave, Propane Water Heater, Stove, Tankless Water Heater
Features
- Bedroom on Main Level, Dining Area, Double Vanity, Fireplace, Granite Counters, High Ceilings, Kitchen Island, Loft, Main Level Primary, Pantry, Walk-In Closet(s)
- Flooring: Ceramic Tile, Partially Carpeted, Wood
- Basement: Crawl Space
- Attic: Access Only
- Number of fireplaces: 1
- Fireplace features: Gas
Interior area
- Total interior livable area: 3,514 sqft
- Finished area above ground: 3,514
- Finished area below ground: 0
Property
Parking
- Total spaces: 2
- Parking features: Attached, Driveway, Garage, Off Street, Paved, Two Spaces
- Attached garage spaces: 2
- Has uncovered spaces: Yes
Features
- Levels: Two
- Stories: 2
- Patio & porch: Rear Porch, Front Porch, Porch
- Exterior features: Porch, Paved Driveway
- Pool features: None
- Fencing: None
Lot
- Size: 2.07 Acres
- Features: Cleared, Landscaped
Details
- Parcel number: 43470400
- Zoning description: R-P
- Special conditions: Corporate Listing
Construction
Type & style
- Home type: SingleFamily
- Architectural style: Custom
- Property subtype: Single Family Residence
Materials
- Brick, Block, Drywall, HardiPlank Type, Stone
- Roof: Other
Condition
- New Construction
- New construction: Yes
- Year built: 2024
Utilities & green energy
- Sewer: Engineered Septic
- Water: Well
Community & HOA
Community
- Features: Common Grounds/Area, Home Owners Association, Lake, Pond
- Security: Smoke Detector(s)
- Subdivision: Breeze Hill
HOA
- Has HOA: Yes
- Services included: Common Areas
- HOA fee: $1,331 annually
Location
- Region: Maidens
Financial & listing details
- Price per square foot: $299/sqft
- Tax assessed value: $185,000
- Annual tax amount: $980
- Date on market: 10/5/2025
- Ownership: Corporate
- Ownership type: Corporation
Estimated market value
$1,027,900
$977,000 - $1.08M
$4,420/mo
Price history
Price history
| Date | Event | Price |
|---|---|---|
| 11/19/2025 | Pending sale | $1,050,000$299/sqft |
Source: | ||
| 7/30/2025 | Listed for sale | $1,050,000+5%$299/sqft |
Source: | ||
| 7/2/2025 | Listing removed | $999,975$285/sqft |
Source: | ||
| 4/30/2025 | Pending sale | $999,975$285/sqft |
Source: | ||
| 3/30/2025 | Listed for sale | $999,975$285/sqft |
Source: | ||
Public tax history
Public tax history
| Year | Property taxes | Tax assessment |
|---|---|---|
| 2025 | $981 | $185,000 |
Find assessor info on the county website
BuyAbility℠ payment
Est. payment
$6,058/mo
Principal & interest
$5141
Property taxes
$438
Other costs
$479
Climate risks
Neighborhood: 23102
Nearby schools
GreatSchools rating
- 8/10Randolph Elementary SchoolGrades: PK-5Distance: 2.2 mi
- 7/10Goochland Middle SchoolGrades: 6-8Distance: 3.4 mi
- 8/10Goochland High SchoolGrades: 9-12Distance: 3.4 mi
Schools provided by the listing agent
- Elementary: Goochland
- Middle: Goochland
- High: Goochland
Source: CVRMLS. This data may not be complete. We recommend contacting the local school district to confirm school assignments for this home.
- Loading
