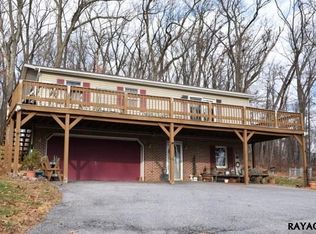You'll instantly fall in love with this gem in the woods. Hidden from the road, drive back your private lane to reveal This beautifully maintained 3 bed 2 full bath Ranch style home. Enjoy the peaceful 3.68 acres while deer and turkey roam nearby. Relax with a morning cup of coffee on the deck and take in the panoramic view of trees. The open living area greets you through the foyer with vaulted ceilings, exposed beams, and skylights. Lovely kitchen island with tile and pergo flooring. Updated Bathroom with Granite countertops. Snuggle up by the wood burning stove in the family room and enjoy your own private office space or play room on the lower level. Ample storage space and the perfectly designed pantry is an added bonus. Wait until you see the 2.5 Car garage complete with workshop space and a wood burning stove. This home is sure to please!
This property is off market, which means it's not currently listed for sale or rent on Zillow. This may be different from what's available on other websites or public sources.
