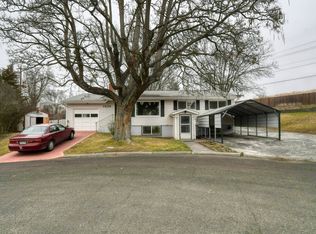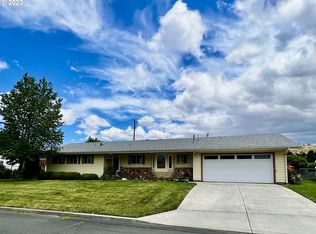One of a kind in McKay! Come see this spectacular 5 bedroom 3 bath, COMPLETE remodel featuring contemporary finishes including custom kitchen with granite counters, bamboo floors, and dual sided gas fireplace. Boasting a Grand Master Suite, second master, craft/music room with heat/cool, new roof, new windows, new siding, HVAC, plumbing, electrical and more! The backyard oasis offers multiple entertainment venues, professional landscaping, chicken coop, hot tub & fire-pit. 3,360 sqft of LUXURY!
This property is off market, which means it's not currently listed for sale or rent on Zillow. This may be different from what's available on other websites or public sources.


