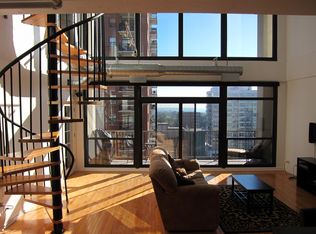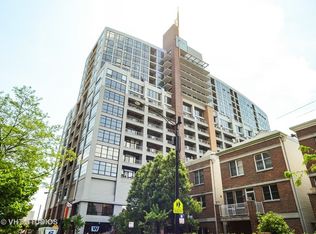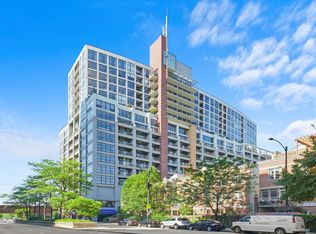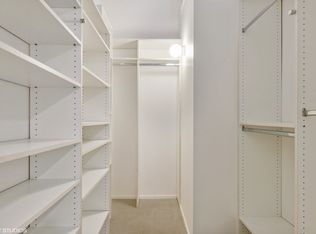Closed
$475,000
1530 S State St APT 14S, Chicago, IL 60605
2beds
1,547sqft
Condominium, Apartment, Single Family Residence
Built in 2000
-- sqft lot
$493,400 Zestimate®
$307/sqft
$3,517 Estimated rent
Home value
$493,400
$444,000 - $548,000
$3,517/mo
Zestimate® history
Loading...
Owner options
Explore your selling options
What's special
Experience Breathtaking Panoramic Views from This Stunning Southwest Corner Loft!! Uninterrupted vistas stretch northwest, west, south, and southeast-all the way to the lake. This modern two-bedroom, two-bathroom residence is designed to maximize natural light, featuring soaring 10-foot floor-to-ceiling windows that create a bright, open, and airy ambiance. Spacious & Open Living Area Spanning the expansive open-concept living, dining, and kitchen area is perfect for entertaining. The remodeled chef's kitchen seamlessly integrates with the living space, offering both style and functionality. Private Outdoor Retreat Step onto the private balcony - a serene retreat where you can take in the city's beauty by day and its dazzling skyline at night. Luxurious Primary Suite The expansive primary suite easily accommodates a king-size bed and additional furniture. It features a custom-designed California walk-in closet and a spa-like en-suite bath with a European-style soaking tub and shower. Generous Second Bedroom & Bath The spacious second bedroom offers ample space, a full south-facing window for abundant natural light, and a conveniently located bathroom with a walk-in shower. Premium Building Amenities & Parking :*State-of-the-art workout facility with an outdoor skyline view , * Same-floor storage for added convenience, * 24-hour doorman for security and assistance, * Party room for entertaining, and * Prime first-floor indoor parking #138 available for 35,000.00. Don't Miss This Exceptional Opportunity!
Zillow last checked: 8 hours ago
Listing updated: March 28, 2025 at 01:00am
Listing courtesy of:
Urai Chiya, ABR,RENE,SRS 224-478-8934,
@properties Christie's International Real Estate
Bought with:
Olivia Larson
Fulton Grace Realty
Source: MRED as distributed by MLS GRID,MLS#: 12281106
Facts & features
Interior
Bedrooms & bathrooms
- Bedrooms: 2
- Bathrooms: 2
- Full bathrooms: 2
Primary bedroom
- Features: Flooring (Carpet), Window Treatments (Blinds), Bathroom (Full)
- Level: Main
- Area: 204 Square Feet
- Dimensions: 12X17
Bedroom 2
- Features: Flooring (Carpet), Window Treatments (Blinds)
- Level: Main
- Area: 156 Square Feet
- Dimensions: 12X13
Balcony porch lanai
- Features: Flooring (Other)
- Level: Main
- Area: 96 Square Feet
- Dimensions: 16X6
Kitchen
- Features: Kitchen (Eating Area-Breakfast Bar, Island, Pantry-Closet), Flooring (Hardwood), Window Treatments (Blinds)
- Level: Main
- Area: 135 Square Feet
- Dimensions: 15X9
Laundry
- Features: Flooring (Vinyl)
- Level: Main
- Area: 42 Square Feet
- Dimensions: 6X7
Living room
- Features: Flooring (Hardwood), Window Treatments (Blinds)
- Level: Main
- Area: 374 Square Feet
- Dimensions: 17X22
Heating
- Natural Gas, Forced Air
Cooling
- Central Air
Appliances
- Included: Refrigerator, Microwave
- Laundry: Electric Dryer Hookup, In Unit
Features
- Basement: None
Interior area
- Total structure area: 0
- Total interior livable area: 1,547 sqft
Property
Parking
- Total spaces: 1
- Parking features: Garage Door Opener, On Site, Deeded, Attached, Garage
- Attached garage spaces: 1
- Has uncovered spaces: Yes
Accessibility
- Accessibility features: No Disability Access
Details
- Additional parcels included: 17212101481481
- Parcel number: 17212101481247
- Special conditions: None
Construction
Type & style
- Home type: Condo
- Property subtype: Condominium, Apartment, Single Family Residence
Materials
- Brick, Glass, Concrete
Condition
- New construction: No
- Year built: 2000
- Major remodel year: 1998
Utilities & green energy
- Sewer: Public Sewer
- Water: Lake Michigan
Community & neighborhood
Location
- Region: Chicago
- Subdivision: Dearborn Tower
HOA & financial
HOA
- Has HOA: Yes
- HOA fee: $948 monthly
- Services included: Heat, Air Conditioning, Water, Gas, Parking
Other
Other facts
- Listing terms: Conventional
- Ownership: Condo
Price history
| Date | Event | Price |
|---|---|---|
| 3/26/2025 | Sold | $475,000$307/sqft |
Source: | ||
| 3/15/2025 | Pending sale | $475,000$307/sqft |
Source: | ||
| 2/22/2025 | Contingent | $475,000$307/sqft |
Source: | ||
| 1/31/2025 | Listed for sale | $475,000$307/sqft |
Source: | ||
| 10/16/2024 | Listing removed | $475,000$307/sqft |
Source: | ||
Public tax history
| Year | Property taxes | Tax assessment |
|---|---|---|
| 2023 | $7,864 +2.9% | $40,464 |
| 2022 | $7,643 +2.1% | $40,464 |
| 2021 | $7,490 -2.3% | $40,464 +7.9% |
Find assessor info on the county website
Neighborhood: Dearborn Park
Nearby schools
GreatSchools rating
- 9/10South Loop Elementary SchoolGrades: PK-8Distance: 0.4 mi
- 1/10Phillips Academy High SchoolGrades: 9-12Distance: 2.6 mi
Schools provided by the listing agent
- District: 299
Source: MRED as distributed by MLS GRID. This data may not be complete. We recommend contacting the local school district to confirm school assignments for this home.

Get pre-qualified for a loan
At Zillow Home Loans, we can pre-qualify you in as little as 5 minutes with no impact to your credit score.An equal housing lender. NMLS #10287.
Sell for more on Zillow
Get a free Zillow Showcase℠ listing and you could sell for .
$493,400
2% more+ $9,868
With Zillow Showcase(estimated)
$503,268


