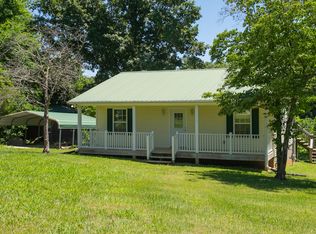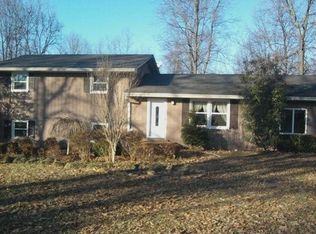Closed
$480,000
1530 Roy Brown Rd, Burns, TN 37029
2beds
2,625sqft
Single Family Residence, Residential
Built in 1995
6.54 Acres Lot
$480,100 Zestimate®
$183/sqft
$2,502 Estimated rent
Home value
$480,100
$456,000 - $504,000
$2,502/mo
Zestimate® history
Loading...
Owner options
Explore your selling options
What's special
Rustic Retreat on 6.54 Acres in Dickson County.
Welcome to your own private oasis! Nestled on 6.54 gorgeous acres, this spacious cabin in Dickson County offers the perfect blend of rustic charm and modern flexibility. Just 8 miles from I-40, you'll enjoy quick access to the city while savoring the peace and privacy of country living.
Inside, you'll find large open rooms filled with potential—ideal for customizing to your lifestyle. The home includes a cozy sunroom, dedicated office space, and a generous two-car garage with an attached workspace. Though perked for two bedrooms, the cabin offers additional rooms that can be used for guests, hobbies, or storage.
This property also includes a one-bedroom guest house and a sturdy metal pole barn. With so many features and possibilities, this unique property is a rare find in today’s market.
Don’t miss your chance to own this slice of Tennessee tranquility!
Zillow last checked: 8 hours ago
Listing updated: February 06, 2026 at 08:48am
Listing Provided by:
John Louallen 615-829-4370,
Benchmark Realty, LLC
Bought with:
John Louallen, 344804
Benchmark Realty, LLC
Source: RealTracs MLS as distributed by MLS GRID,MLS#: 2920621
Facts & features
Interior
Bedrooms & bathrooms
- Bedrooms: 2
- Bathrooms: 3
- Full bathrooms: 3
- Main level bedrooms: 2
Bedroom 1
- Area: 210 Square Feet
- Dimensions: 15x14
Bedroom 2
- Area: 252 Square Feet
- Dimensions: 18x14
Dining room
- Area: 253 Square Feet
- Dimensions: 23x11
Kitchen
- Area: 209 Square Feet
- Dimensions: 19x11
Living room
- Area: 306 Square Feet
- Dimensions: 18x17
Other
- Area: 100 Square Feet
- Dimensions: 10x10
Other
- Area: 228 Square Feet
- Dimensions: 19x12
Heating
- Central
Cooling
- Ceiling Fan(s), Central Air
Appliances
- Included: Electric Oven, Oven, Dishwasher, Refrigerator
Features
- Ceiling Fan(s), Open Floorplan, High Speed Internet
- Flooring: Wood
- Basement: Other
- Number of fireplaces: 1
Interior area
- Total structure area: 2,625
- Total interior livable area: 2,625 sqft
- Finished area above ground: 2,625
Property
Parking
- Total spaces: 2
- Parking features: Attached
- Attached garage spaces: 2
Features
- Levels: One
- Stories: 2
- Patio & porch: Porch, Covered
Lot
- Size: 6.54 Acres
- Features: Cleared, Level, Wooded
- Topography: Cleared,Level,Wooded
Details
- Additional structures: Guest House
- Parcel number: 130 01715 000
- Special conditions: Standard
Construction
Type & style
- Home type: SingleFamily
- Property subtype: Single Family Residence, Residential
Materials
- Log
- Roof: Metal
Condition
- New construction: No
- Year built: 1995
Utilities & green energy
- Sewer: Septic Tank
- Water: Public
- Utilities for property: Water Available, Cable Connected
Community & neighborhood
Location
- Region: Burns
- Subdivision: Iron Hill Estates
Price history
| Date | Event | Price |
|---|---|---|
| 2/6/2026 | Sold | $480,000-7.7%$183/sqft |
Source: | ||
| 12/15/2025 | Contingent | $520,000$198/sqft |
Source: | ||
| 11/23/2025 | Price change | $520,000-2.8%$198/sqft |
Source: | ||
| 10/12/2025 | Price change | $535,000-2.2%$204/sqft |
Source: | ||
| 8/12/2025 | Price change | $547,000-2.7%$208/sqft |
Source: | ||
Public tax history
| Year | Property taxes | Tax assessment |
|---|---|---|
| 2025 | $2,603 -0.8% | $154,050 -0.8% |
| 2024 | $2,625 +11% | $155,300 +54.4% |
| 2023 | $2,364 | $100,600 |
Find assessor info on the county website
Neighborhood: 37029
Nearby schools
GreatSchools rating
- 9/10Stuart Burns Elementary SchoolGrades: PK-5Distance: 1.8 mi
- 8/10Burns Middle SchoolGrades: 6-8Distance: 1.8 mi
- 5/10Dickson County High SchoolGrades: 9-12Distance: 6.9 mi
Schools provided by the listing agent
- Elementary: Stuart Burns Elementary
- Middle: Burns Middle School
- High: Creek Wood High School
Source: RealTracs MLS as distributed by MLS GRID. This data may not be complete. We recommend contacting the local school district to confirm school assignments for this home.
Get a cash offer in 3 minutes
Find out how much your home could sell for in as little as 3 minutes with a no-obligation cash offer.
Estimated market value$480,100
Get a cash offer in 3 minutes
Find out how much your home could sell for in as little as 3 minutes with a no-obligation cash offer.
Estimated market value
$480,100

