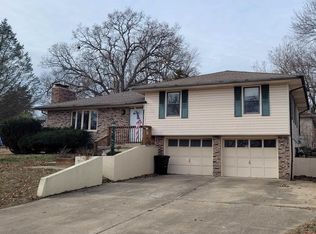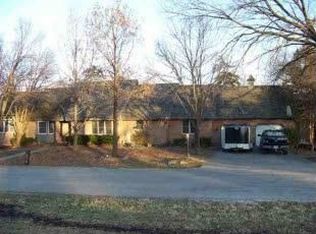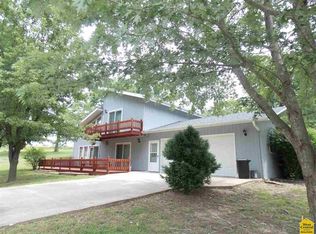Here's an opportunity that you shouldn't let pass by. Located on large lot near edge of town sits this lovely sprawling ranch! All the amenities of town but comes with the elbow room you've been looking for. This 5 bed, 2.5 bath home has had many tasteful updates throughout and will give you that modernized look you've been looking for. Open floor plan with large rooms, master plus 3 supporting bedrooms are on one side with 2 car garage on opposite side of the house. Downstairs boast a LARGE family room, extra sleeping space, another full bath, utilities and gobs of storage. Outside is set up for entertaining with a nice sized deck and huge patio! 2023-05-27
This property is off market, which means it's not currently listed for sale or rent on Zillow. This may be different from what's available on other websites or public sources.


