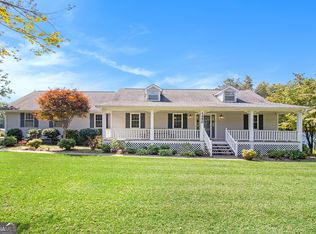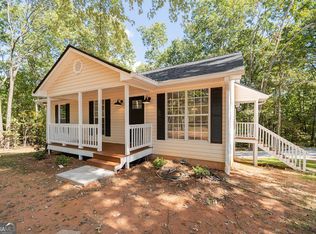Closed
$694,000
1530 Roopville Veal Rd, Roopville, GA 30170
3beds
3,704sqft
Single Family Residence
Built in 1997
10.03 Acres Lot
$489,400 Zestimate®
$187/sqft
$3,131 Estimated rent
Home value
$489,400
$436,000 - $548,000
$3,131/mo
Zestimate® history
Loading...
Owner options
Explore your selling options
What's special
Welcome to your private 10-acre country estate -where natural beauty meets timeless elegance. Tucked away in a serene setting, this remarkable property offers the perfect blend of privacy, charm, and meticulous design. The grounds are a showcase of established landscaping, complete with mature pecan trees, thriving kiwi vines just outside your door, curated planting beds, and an artfully designed babbling fountain that sets a peaceful tone from the moment you arrive. Step inside to discover a custom-crafted home filled with thoughtful details at every turn. At its heart is an impressive chef's kitchen -an ideal gathering space for hosting family and friends. The expansive island serves as a striking centerpiece, complemented by beautiful finishes and open sightlines to the inviting great room with its warm fireplace. Across the back of the home, a sun-filled porch offers panoramic views of the grounds, seamlessly blending indoor comfort with the beauty of nature. The light-filled primary suite is a private retreat, complete with a cozy sitting area for morning coffee or evening relaxation. The spa-inspired en suite bath is a true indulgence, designed with comfort and elegance in mind. The lower level extends the living space with two additional bedrooms, two beautifully appointed baths, and a spacious living area that opens directly to the back veranda. Additional conveniences include a generous laundry and organizational space, a dedicated office, and a concealed storage room. Outdoors, the property offers exceptional amenities-a detached two-bay garage with ample space for vehicles or farm equipment, topped by a beautifully finished carriage house complete with adorable half bath. Additional covered parking accommodates a motor home, while multiple storage buildings provide versatility for hobbies or practical needs. Located within the sought-after Central School District, this exceptional estate offers an unmatched opportunity to enjoy refined country living in a truly picturesque setting. Your slice of paradise awaits.
Zillow last checked: 8 hours ago
Listing updated: September 24, 2025 at 01:50pm
Listed by:
Melissa Shadrix 404-219-6967,
Georgia West Realty Inc
Bought with:
Debi M Parks, 321056
Allen and Associates Realty
Source: GAMLS,MLS#: 10583502
Facts & features
Interior
Bedrooms & bathrooms
- Bedrooms: 3
- Bathrooms: 5
- Full bathrooms: 3
- 1/2 bathrooms: 2
- Main level bathrooms: 1
- Main level bedrooms: 1
Kitchen
- Features: Breakfast Area, Kitchen Island
Heating
- Propane
Cooling
- Central Air
Appliances
- Included: Dishwasher, Disposal, Electric Water Heater, Refrigerator
- Laundry: In Basement
Features
- Master On Main Level, Walk-In Closet(s)
- Flooring: Carpet, Other, Tile, Vinyl
- Basement: Bath Finished,Daylight,Exterior Entry,Finished,Interior Entry
- Attic: Pull Down Stairs
- Number of fireplaces: 1
- Fireplace features: Family Room
Interior area
- Total structure area: 3,704
- Total interior livable area: 3,704 sqft
- Finished area above ground: 3,704
- Finished area below ground: 0
Property
Parking
- Parking features: Detached, Garage, Garage Door Opener, RV/Boat Parking
- Has garage: Yes
Features
- Levels: Two
- Stories: 2
- Patio & porch: Deck, Patio
- Exterior features: Balcony
Lot
- Size: 10.03 Acres
- Features: Other
Details
- Additional structures: Garage(s), Outbuilding, Workshop
- Parcel number: 067 0075 HOUSE/ 067 0112 LAND 7.03 ACRES
Construction
Type & style
- Home type: SingleFamily
- Architectural style: Contemporary
- Property subtype: Single Family Residence
Materials
- Concrete
- Roof: Composition
Condition
- Resale
- New construction: No
- Year built: 1997
Utilities & green energy
- Sewer: Septic Tank
- Water: Public
- Utilities for property: Electricity Available, Other, Water Available
Community & neighborhood
Community
- Community features: None
Location
- Region: Roopville
- Subdivision: None
HOA & financial
HOA
- Has HOA: No
- Services included: None
Other
Other facts
- Listing agreement: Exclusive Right To Sell
- Listing terms: Cash,Conventional
Price history
| Date | Event | Price |
|---|---|---|
| 9/24/2025 | Sold | $694,000-0.7%$187/sqft |
Source: | ||
| 8/28/2025 | Pending sale | $699,000$189/sqft |
Source: | ||
| 8/13/2025 | Listed for sale | $699,000$189/sqft |
Source: | ||
Public tax history
| Year | Property taxes | Tax assessment |
|---|---|---|
| 2024 | $397 -4.6% | $190,927 +9.8% |
| 2023 | $416 -12% | $173,868 +27.2% |
| 2022 | $473 -0.8% | $136,714 +15.6% |
Find assessor info on the county website
Neighborhood: 30170
Nearby schools
GreatSchools rating
- 8/10Roopville Elementary SchoolGrades: PK-5Distance: 3.2 mi
- 7/10Central Middle SchoolGrades: 6-8Distance: 9.4 mi
- 8/10Central High SchoolGrades: 9-12Distance: 10.1 mi
Schools provided by the listing agent
- Elementary: Roopville
- Middle: Central
- High: Central
Source: GAMLS. This data may not be complete. We recommend contacting the local school district to confirm school assignments for this home.
Get pre-qualified for a loan
At Zillow Home Loans, we can pre-qualify you in as little as 5 minutes with no impact to your credit score.An equal housing lender. NMLS #10287.

