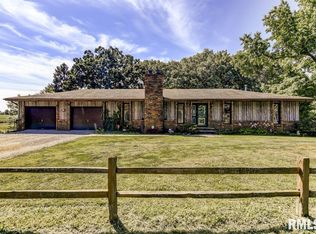Charming Home with Pond Nestled Among Mature Trees on the North Edge of Springfield. Living/Dining Combo with Abundant Natural Light. HUGE Eat-in Kitchen with Tons of Counter Space and Cabinets. COZY Lodge-Like Sunken Family Room with Rustic Wood Beams and Wood Burning Fireplace Insert that Overlooks the Pond. There's More Finished Space in the Walk-Out Basement that Includes the 2nd Full Bath with Walk-In Shower. There's an Oversized 2+ Car Detached Garage Just Steps from the Side Entrance. Enjoy the Park-Like Setting, Natural Habitat and SERENITY yet within minutes to the West Side Amenities. TRULY A ONE OF A KIND PROPERTY!
This property is off market, which means it's not currently listed for sale or rent on Zillow. This may be different from what's available on other websites or public sources.
