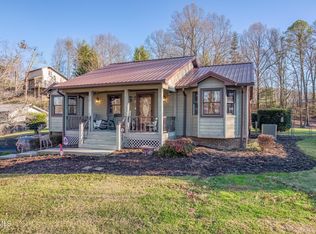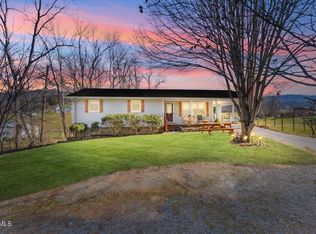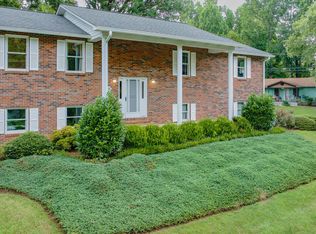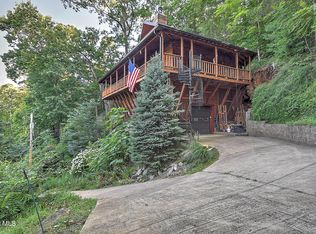Located on the tranquil outer edges of Johnson City, this three-bedroom, two-bath home offers a captivating blend of rustic charm and natural beauty. Set against a backdrop of lush green landscapes, the property exudes a timeless appeal that is both inviting and serene.
The home sits on over eight acres of land that extend up the side of a mountain, leading to a small, private plateau—perfect for enjoying breathtaking views, nature walks, or creating your own secluded retreat. Whether you're seeking a weekend escape or a full-time residence, this property offers a rare opportunity to leave behind the bustle of city life and embrace peaceful, scenic living.
With its distinctive character, expansive acreage, and unmatched setting, this home is truly one of a kind—waiting for an owner as unique as the property itself.
Pending
Price cut: $25.1K (11/4)
$449,900
1530 Powder Branch Rd, Johnson City, TN 37601
3beds
1,980sqft
Est.:
Single Family Residence, Residential
Built in 1990
8.24 Acres Lot
$429,900 Zestimate®
$227/sqft
$-- HOA
What's special
Lush green landscapesRustic charmBreathtaking viewsExpansive acreageNature walksSmall private plateauNatural beauty
- 135 days |
- 67 |
- 0 |
Zillow last checked: 8 hours ago
Listing updated: November 17, 2025 at 10:12am
Listed by:
Scott Smith 423-483-9488,
RE/MAX Preferred 423-282-1817,
Kade Smith 423-483-9490,
RE/MAX Preferred
Source: TVRMLS,MLS#: 9984558
Facts & features
Interior
Bedrooms & bathrooms
- Bedrooms: 3
- Bathrooms: 2
- Full bathrooms: 2
Heating
- Heat Pump
Cooling
- Central Air
Appliances
- Included: Cooktop, Dishwasher, Range
- Laundry: Electric Dryer Hookup, Washer Hookup
Features
- Granite Counters
- Flooring: Hardwood, Tile
- Windows: Double Pane Windows, Insulated Windows
- Basement: Concrete
Interior area
- Total structure area: 1,980
- Total interior livable area: 1,980 sqft
Property
Parking
- Total spaces: 2
- Parking features: Unpaved, Garage Door Opener, Gravel
- Garage spaces: 1
- Carport spaces: 1
- Covered spaces: 2
Features
- Levels: Two
- Stories: 2
- Patio & porch: Rear Porch, Side Porch
- Has view: Yes
- View description: Mountain(s)
Lot
- Size: 8.24 Acres
- Dimensions: 8.24 AC
- Topography: Sloped, Wooded
Details
- Additional structures: Barn(s), Shed(s)
- Parcel number: 064 083.04
- Zoning: X
Construction
Type & style
- Home type: SingleFamily
- Architectural style: Craftsman,Other
- Property subtype: Single Family Residence, Residential
Materials
- Wood Siding
- Foundation: Block
- Roof: Asphalt
Condition
- Above Average
- New construction: No
- Year built: 1990
Utilities & green energy
- Sewer: Septic Tank
- Water: Public
- Utilities for property: Electricity Connected, Water Connected
Community & HOA
Community
- Security: Smoke Detector(s)
- Subdivision: Not In Subdivision
HOA
- Has HOA: No
Location
- Region: Johnson City
Financial & listing details
- Price per square foot: $227/sqft
- Tax assessed value: $298,600
- Annual tax amount: $1,627
- Date on market: 11/4/2025
- Listing terms: Cash,Conventional,FHA,VA Loan
- Electric utility on property: Yes
Estimated market value
$429,900
$408,000 - $451,000
$2,153/mo
Price history
Price history
| Date | Event | Price |
|---|---|---|
| 11/17/2025 | Pending sale | $449,900$227/sqft |
Source: TVRMLS #9984558 Report a problem | ||
| 11/4/2025 | Price change | $449,900-5.3%$227/sqft |
Source: TVRMLS #9984558 Report a problem | ||
| 11/1/2025 | Pending sale | $475,000$240/sqft |
Source: TVRMLS #9984558 Report a problem | ||
| 10/22/2025 | Price change | $475,000-5%$240/sqft |
Source: TVRMLS #9984558 Report a problem | ||
| 8/15/2025 | Listed for sale | $500,000-9.9%$253/sqft |
Source: TVRMLS #9984558 Report a problem | ||
Public tax history
Public tax history
| Year | Property taxes | Tax assessment |
|---|---|---|
| 2024 | $1,627 | $74,650 |
| 2023 | $1,627 +7.4% | $74,650 |
| 2022 | $1,515 | $74,650 |
Find assessor info on the county website
BuyAbility℠ payment
Est. payment
$2,488/mo
Principal & interest
$2132
Property taxes
$199
Home insurance
$157
Climate risks
Neighborhood: 37601
Nearby schools
GreatSchools rating
- 5/10Central Elementary SchoolGrades: PK-8Distance: 1.9 mi
- 4/10Happy Valley High SchoolGrades: 9-12Distance: 2.4 mi
- 7/10Happy Valley Middle SchoolGrades: 5-8Distance: 2.4 mi
Schools provided by the listing agent
- Elementary: Happy Valley
- Middle: Happy Valley
- High: Happy Valley
Source: TVRMLS. This data may not be complete. We recommend contacting the local school district to confirm school assignments for this home.
- Loading



