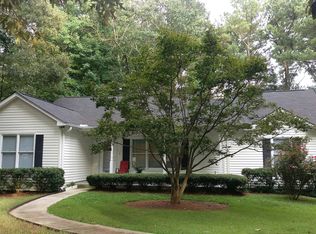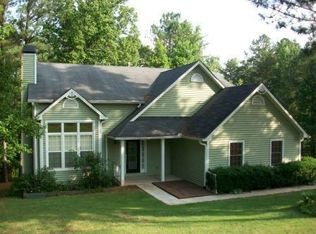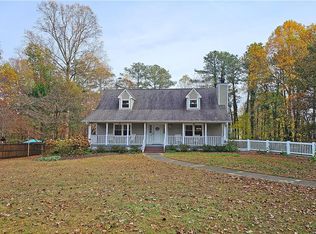Closed
$375,000
1530 Plunketts Rd, Buford, GA 30519
3beds
1,830sqft
Single Family Residence, Residential
Built in 1986
0.68 Acres Lot
$391,700 Zestimate®
$205/sqft
$2,236 Estimated rent
Home value
$391,700
$368,000 - $415,000
$2,236/mo
Zestimate® history
Loading...
Owner options
Explore your selling options
What's special
Exceptional Home in the Award-Winning City of Buford Schools District! Discover this beautifully updated 3-bedroom, 2.5-bath gem nestled on a spacious 3/4-acre lot within the coveted City of Buford Schools district. A welcoming rocking-chair front porch and two-story foyer invite you into a home that seamlessly blends modern updates, classic charm, and limitless potential. The family room, with its cozy wood-burning fireplace, offers a warm space to relax, while the separate dining room is perfect for hosting gatherings. The country kitchen boasts abundant wood cabinetry, a wall of windows with skylights, a family workspace, and views of the private backyard. The master suite, conveniently located on the main level, features a separate tub and shower for ultimate comfort. Upstairs, two generously sized secondary bedrooms share a full bath, complemented by a nearby laundry room for added convenience. An unfinished basement with partially finished walls offers endless possibilities for customization, whether as a recreation area, home office, or additional living space. Step outside to the expansive deck, ideal for entertaining or simply unwinding while overlooking the private, wooded, and fenced backyard. Key Updates Include: 2021: New roof, energy-efficient windows and blinds, and an expansive deck designed for outdoor enjoyment. 2024: Fresh luxury vinyl plank (LVP) flooring, new paint throughout, hardwood staircase, updated garage doors, front porch spindles and rails, and stylish new bathroom vanities. Situated near top-rated schools, shopping, dining, and entertainment, this home offers the perfect blend of convenience, charm, and modern amenities. Don't miss this rare opportunity to make 1530 Plunketts Road your new home—schedule your showing today!
Zillow last checked: 8 hours ago
Listing updated: March 04, 2025 at 10:53pm
Listing Provided by:
JOANNA KRAUZ,
Keller Williams Realty Atlanta Partners
Bought with:
Jeffrey Yong Kim, 437266
EXP Realty, LLC.
Source: FMLS GA,MLS#: 7508352
Facts & features
Interior
Bedrooms & bathrooms
- Bedrooms: 3
- Bathrooms: 2
- Full bathrooms: 2
- Main level bathrooms: 1
- Main level bedrooms: 1
Primary bedroom
- Features: Master on Main
- Level: Master on Main
Bedroom
- Features: Master on Main
Primary bathroom
- Features: Separate Tub/Shower, Soaking Tub
Dining room
- Features: Seats 12+, Separate Dining Room
Kitchen
- Features: Cabinets Other, Country Kitchen, Eat-in Kitchen, Laminate Counters
Heating
- Electric
Cooling
- Ceiling Fan(s), Central Air, Electric
Appliances
- Included: Dishwasher, Electric Cooktop, Electric Oven
- Laundry: Upper Level
Features
- Entrance Foyer 2 Story, High Speed Internet
- Flooring: Luxury Vinyl
- Windows: Skylight(s)
- Basement: Partial,Unfinished
- Number of fireplaces: 1
- Fireplace features: Brick, Family Room
- Common walls with other units/homes: No Common Walls
Interior area
- Total structure area: 1,830
- Total interior livable area: 1,830 sqft
Property
Parking
- Total spaces: 2
- Parking features: Attached, Drive Under Main Level, Driveway, Garage, Garage Door Opener, Garage Faces Side
- Attached garage spaces: 2
- Has uncovered spaces: Yes
Accessibility
- Accessibility features: None
Features
- Levels: Two
- Stories: 2
- Patio & porch: Covered, Deck, Front Porch
- Exterior features: Private Yard, Rain Gutters, No Dock
- Pool features: None
- Spa features: None
- Fencing: Fenced,Wood
- Has view: Yes
- View description: Rural, Trees/Woods
- Waterfront features: None
- Body of water: None
Lot
- Size: 0.68 Acres
- Features: Back Yard, Private, Sloped, Wooded
Details
- Additional structures: None
- Parcel number: R7187 040
- Other equipment: None
- Horse amenities: None
Construction
Type & style
- Home type: SingleFamily
- Architectural style: Cape Cod
- Property subtype: Single Family Residence, Residential
Materials
- Wood Siding
- Foundation: None
- Roof: Composition,Shingle
Condition
- Resale
- New construction: No
- Year built: 1986
Utilities & green energy
- Electric: None
- Sewer: Septic Tank
- Water: Public
- Utilities for property: Electricity Available, Natural Gas Available, Water Available
Green energy
- Energy efficient items: None
- Energy generation: None
Community & neighborhood
Security
- Security features: Smoke Detector(s)
Community
- Community features: None
Location
- Region: Buford
- Subdivision: Timber Ridge
Other
Other facts
- Listing terms: Cash,Conventional,FHA,VA Loan
- Ownership: Fee Simple
- Road surface type: None
Price history
| Date | Event | Price |
|---|---|---|
| 2/27/2025 | Sold | $375,000-2.6%$205/sqft |
Source: | ||
| 2/13/2025 | Pending sale | $385,000$210/sqft |
Source: | ||
| 1/21/2025 | Listed for sale | $385,000-9.4%$210/sqft |
Source: | ||
| 1/2/2025 | Listing removed | -- |
Source: Owner Report a problem | ||
| 12/28/2024 | Listed for sale | $425,000+181.5%$232/sqft |
Source: Owner Report a problem | ||
Public tax history
| Year | Property taxes | Tax assessment |
|---|---|---|
| 2024 | $1,403 | $97,760 |
| 2023 | $1,403 | $97,760 +37% |
| 2022 | -- | $71,360 |
Find assessor info on the county website
Neighborhood: 30519
Nearby schools
GreatSchools rating
- 7/10Buford Senior AcademyGrades: 4-5Distance: 3.8 mi
- 7/10Buford Middle SchoolGrades: 6-8Distance: 4.1 mi
- 9/10Buford High SchoolGrades: 9-12Distance: 3.4 mi
Schools provided by the listing agent
- Elementary: Buford
- Middle: Buford
- High: Buford
Source: FMLS GA. This data may not be complete. We recommend contacting the local school district to confirm school assignments for this home.
Get a cash offer in 3 minutes
Find out how much your home could sell for in as little as 3 minutes with a no-obligation cash offer.
Estimated market value
$391,700
Get a cash offer in 3 minutes
Find out how much your home could sell for in as little as 3 minutes with a no-obligation cash offer.
Estimated market value
$391,700


