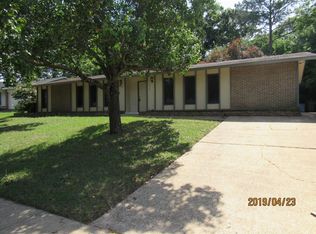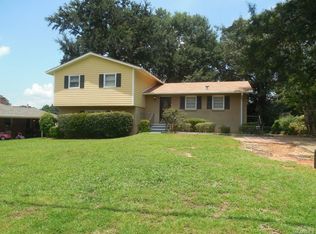Sold for $223,000 on 06/20/25
$223,000
1530 Pine Ridge Rd, Montgomery, AL 36109
3beds
2,498sqft
SingleFamily
Built in 1973
0.3 Acres Lot
$227,800 Zestimate®
$89/sqft
$1,622 Estimated rent
Home value
$227,800
$198,000 - $260,000
$1,622/mo
Zestimate® history
Loading...
Owner options
Explore your selling options
What's special
Great home in a great location! Convenient to Gunter AFB, shopping, grocery stores, downtown, and minutes from I-85. Newly renovated throughout. New carpet, beautiful luxury vinyl plank flooring, new cook top, new lighting, new paint. This is a spacious home on a large lot. Formal dining room, breakfast room, two large family room, tons of built ins! Extra large laundry room and huge master closet! Has new interior paint throughout, new flooring throughout, new cooktop, almost all lighting has been replaced. Owner will replace water heater. Home still has a few things to be done but owner doesn't have time to do anything else. Purchase will be AS IS. Seller is very motivated so make any reasonable offer!
Facts & features
Interior
Bedrooms & bathrooms
- Bedrooms: 3
- Bathrooms: 3
- Full bathrooms: 3
Heating
- Forced air, Electric, Gas
Cooling
- Central
Appliances
- Included: Dishwasher, Garbage disposal
- Laundry: Washer Hookup, Dryer Connection
Features
- Dryer Connection, Disposal, Cable TV Access Available, Washer Connection, Ridge Vents, Double Oven
- Flooring: Tile, Carpet, Linoleum / Vinyl
- Basement: Slab
- Has fireplace: Yes
- Fireplace features: 2 or More
Interior area
- Structure area source: Tax Records
- Total interior livable area: 2,498 sqft
Property
Parking
- Parking features: Off-street
Features
- Patio & porch: Covered
- Exterior features: Brick
- Fencing: Fenced
Lot
- Size: 0.30 Acres
Details
- Parcel number: 1002032003037000
Construction
Type & style
- Home type: SingleFamily
Materials
- Wood
- Foundation: Slab
- Roof: Asphalt
Condition
- Year built: 1973
Utilities & green energy
- Sewer: Public Sewer
- Water: Public
- Utilities for property: Cable Available, Natural Gas Connected, Electricity Connected
Green energy
- Energy efficient items: Ridge Vents
Community & neighborhood
Location
- Region: Montgomery
Other
Other facts
- Sewer: Public Sewer
- WaterSource: Public
- Flooring: Carpet, Tile, Vinyl
- Appliances: Dishwasher, Disposal, Double Oven, Electric Cooktop, Gas Water Heater, Plumbed For Ice Maker
- FireplaceYN: true
- Heating: Electric
- HeatingYN: true
- Utilities: Cable Available, Natural Gas Connected, Electricity Connected
- CoolingYN: true
- Basement: Slab
- FoundationDetails: Slab
- RoomsTotal: 11
- ConstructionMaterials: Brick
- Fencing: Fenced
- ParkingFeatures: Driveway, Parking Pad
- CoveredSpaces: 0
- StoriesTotal: 1 Story
- BuildingAreaSource: Tax Records
- NumberOfPads: 2
- YearBuiltSource: Assessor
- LivingAreaSource: Tax Records
- FireplaceFeatures: 2 or More
- CurrentUse: Residential
- StructureType: Residential
- Cooling: Central Air
- LaundryFeatures: Washer Hookup, Dryer Connection
- InteriorFeatures: Dryer Connection, Disposal, Cable TV Access Available, Washer Connection, Ridge Vents, Double Oven
- PatioAndPorchFeatures: Covered
- ExteriorFeatures: Porch-Covered, Patio-Covered, Fence-Full
- GreenEnergyEfficient: Ridge Vents
- MlsStatus: Active
Price history
| Date | Event | Price |
|---|---|---|
| 6/20/2025 | Sold | $223,000-2.6%$89/sqft |
Source: Public Record Report a problem | ||
| 5/1/2025 | Contingent | $229,000$92/sqft |
Source: | ||
| 4/23/2025 | Price change | $229,000-4.2%$92/sqft |
Source: | ||
| 3/29/2025 | Price change | $239,000-1.6%$96/sqft |
Source: MAAR #572171 Report a problem | ||
| 3/9/2025 | Listed for sale | $243,000+67.6%$97/sqft |
Source: | ||
Public tax history
| Year | Property taxes | Tax assessment |
|---|---|---|
| 2024 | $2,018 +29% | $41,600 +29% |
| 2023 | $1,564 +35.1% | $32,240 +1.7% |
| 2022 | $1,157 -3.7% | $31,700 |
Find assessor info on the county website
Neighborhood: 36109
Nearby schools
GreatSchools rating
- 4/10Dalraida Elementary SchoolGrades: PK-5Distance: 0.9 mi
- 2/10Goodwyn Middle SchoolGrades: 6-8Distance: 1.5 mi
- 2/10Lee High SchoolGrades: 9-12Distance: 1.9 mi
Schools provided by the listing agent
- Elementary: Dalraida Elementary School
- Middle: Goodwyn Middle School/
- High: Lee High School
Source: The MLS. This data may not be complete. We recommend contacting the local school district to confirm school assignments for this home.

Get pre-qualified for a loan
At Zillow Home Loans, we can pre-qualify you in as little as 5 minutes with no impact to your credit score.An equal housing lender. NMLS #10287.

