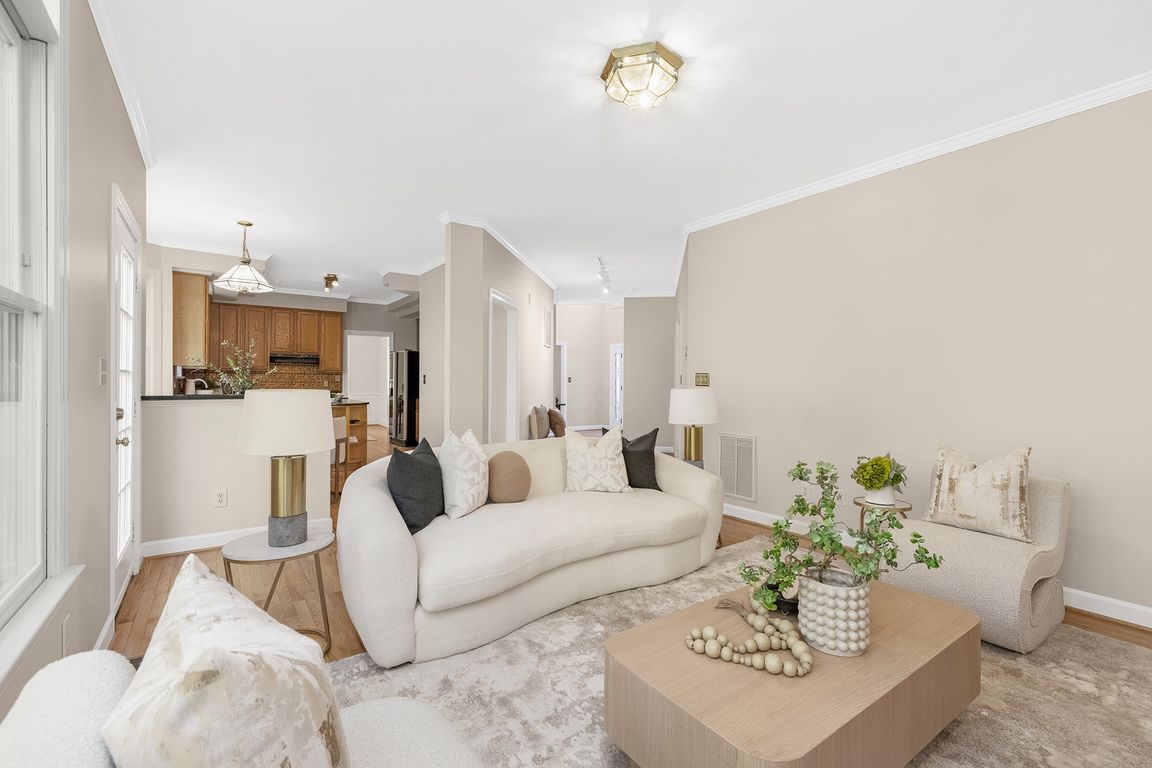
For sale
$1,150,000
4beds
3,983sqft
1530 Pathway Dr, Carrboro, NC 27510
4beds
3,983sqft
Single family residence, residential
Built in 1994
0.31 Acres
2 Attached garage spaces
$289 price/sqft
$135 annually HOA fee
What's special
Fully finished lower-level apartmentHeated floorsTile finishesBack deckDramatic vaulted ceilingsVersatile bonus roomBrick walkway
Nestled on a gorgeous wooded lot with sweeping views of scenic Bolin Creek, this stunning one-owner home offers timeless craftsmanship, modern efficiency, and a tranquil natural setting—all just moments from Carrboro's best trails, parks, and schools. Step inside to discover freshly refinished oak hardwood floors, soaring cathedral and ...
- 31 days |
- 1,657 |
- 37 |
Source: Doorify MLS,MLS#: 10129783
Travel times
Living Room
Kitchen
Primary Bedroom
Zillow last checked: 8 hours ago
Listing updated: November 09, 2025 at 02:37am
Listed by:
Tiffany Williamson 919-218-3057,
Navigate Realty,
Julie Chapin 919-630-0173,
Navigate Realty
Source: Doorify MLS,MLS#: 10129783
Facts & features
Interior
Bedrooms & bathrooms
- Bedrooms: 4
- Bathrooms: 4
- Full bathrooms: 3
- 1/2 bathrooms: 1
Heating
- Central, Fireplace(s), Forced Air, Heat Pump, Solar
Cooling
- Ceiling Fan(s), Central Air, Electric, ENERGY STAR Qualified Equipment, Heat Pump, Multi Units
Appliances
- Included: Built-In Electric Oven, Built-In Electric Range, Built-In Gas Range, Built-In Range, Convection Oven, Dishwasher, Disposal, Dryer, Electric Oven, ENERGY STAR Qualified Appliances, ENERGY STAR Qualified Dishwasher, ENERGY STAR Qualified Washer, Exhaust Fan, Ice Maker, Oven, Plumbed For Ice Maker, Range Hood, Self Cleaning Oven, Vented Exhaust Fan, Washer/Dryer, Washer/Dryer Stacked
- Laundry: Electric Dryer Hookup, In Hall, Inside, Laundry Closet, Washer Hookup
Features
- Apartment/Suite, Built-in Features, Cathedral Ceiling(s), Ceiling Fan(s), Chandelier, Crown Molding, Double Vanity, Dumbwaiter, Eat-in Kitchen, Entrance Foyer, Granite Counters, High Ceilings, High Speed Internet, In-Law Floorplan, Kitchen Island, Low Flow Plumbing Fixtures, Open Floorplan, Pantry, Room Over Garage, Separate Shower, Smart Thermostat, Smooth Ceilings, Solar Tube(s), Tray Ceiling(s), Vaulted Ceiling(s), Walk-In Closet(s), Walk-In Shower, WaterSense Fixture(s), Whirlpool Tub
- Flooring: Hardwood, Tile
- Windows: Bay Window(s), Insulated Windows, Low-Emissivity Windows, Screens
- Basement: Apartment, Crawl Space, Daylight, Exterior Entry, Finished, Heated, Interior Entry
- Number of fireplaces: 1
- Fireplace features: Gas, Gas Log, Living Room
Interior area
- Total structure area: 3,983
- Total interior livable area: 3,983 sqft
- Finished area above ground: 3,152
- Finished area below ground: 831
Property
Parking
- Total spaces: 2
- Parking features: Driveway, Garage Faces Front, Paved
- Attached garage spaces: 2
Features
- Levels: Tri-Level
- Stories: 2
- Patio & porch: Deck
- Exterior features: Courtyard, Playground, Rain Gutters, Smart Irrigation
- Has view: Yes
Lot
- Size: 0.31 Acres
- Features: Back Yard, Cleared, Cul-De-Sac, Front Yard, Greenbelt, Hardwood Trees, Wooded
Details
- Parcel number: 9779638247
- Special conditions: Standard
Construction
Type & style
- Home type: SingleFamily
- Architectural style: Transitional
- Property subtype: Single Family Residence, Residential
Materials
- Brick Veneer, HardiPlank Type
- Foundation: Block
- Roof: Shingle
Condition
- New construction: No
- Year built: 1994
Utilities & green energy
- Sewer: Public Sewer
- Water: Public
- Utilities for property: Cable Available, Cable Connected, Electricity Available, Electricity Connected, Natural Gas Available, Natural Gas Connected, Phone Available, Phone Connected, Septic Not Available, Sewer Available, Sewer Connected, Water Available, Water Connected, Underground Utilities
Green energy
- Energy efficient items: HVAC, Thermostat
- Energy generation: Solar
- Construction elements: Conserving Methods
Community & HOA
Community
- Features: Playground
- Subdivision: Bolin Forest
HOA
- Has HOA: Yes
- Amenities included: Playground
- Services included: Storm Water Maintenance
- HOA fee: $135 annually
Location
- Region: Carrboro
Financial & listing details
- Price per square foot: $289/sqft
- Tax assessed value: $496,900
- Annual tax amount: $9,959
- Date on market: 10/25/2025