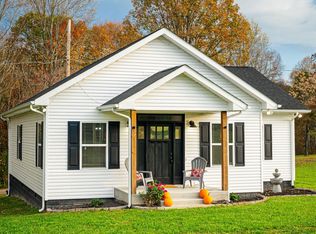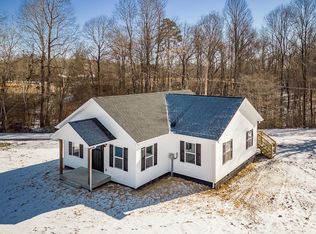Closed
$285,000
1530 Old West Point Rd, Smithville, TN 37166
3beds
1,500sqft
Single Family Residence, Residential
Built in 2023
1.44 Acres Lot
$325,200 Zestimate®
$190/sqft
$1,902 Estimated rent
Home value
$325,200
$306,000 - $345,000
$1,902/mo
Zestimate® history
Loading...
Owner options
Explore your selling options
What's special
NEW CONSTRUCTION!! This stunning new home boasts a spacious and open floor plan, along with 9 ft ceilings, 3 bedrooms and 2 baths to accommodate your family's every need. The beautiful views of the surrounding countryside are sure to take your breath away, and the peaceful tranquility of the location will make you feel right at home. With just a short 10-minute drive to town, you'll have easy access to all of the conveniences you need. And if you're looking for a refreshing escape during those hot summer months, the lake is also just a quick 10-minute drive away. Inside, you'll find all-new appliances that are both functional and stylish, adding to the modern and sophisticated feel of the space. From the moment you step inside, you'll be impressed by the attention to detail and quality.
Zillow last checked: 8 hours ago
Listing updated: June 29, 2023 at 05:46pm
Listing Provided by:
Sissy Fish 615-464-5306,
Better Homes and Gardens Real Estate Town & Lake,
Jennifer Hannah, Broker 931-261-8150,
Better Homes and Gardens Real Estate Town & Lake
Bought with:
Clark Adcock, 367876
The Realty Firm - Smithville
Source: RealTracs MLS as distributed by MLS GRID,MLS#: 2511093
Facts & features
Interior
Bedrooms & bathrooms
- Bedrooms: 3
- Bathrooms: 2
- Full bathrooms: 2
- Main level bedrooms: 3
Heating
- Central, ENERGY STAR Qualified Equipment
Cooling
- Central Air, Electric
Appliances
- Included: Electric Oven, Electric Range
Features
- Ceiling Fan(s), Walk-In Closet(s), Primary Bedroom Main Floor
- Flooring: Carpet, Laminate, Tile
- Basement: Crawl Space
- Has fireplace: No
Interior area
- Total structure area: 1,500
- Total interior livable area: 1,500 sqft
- Finished area above ground: 1,500
Property
Parking
- Total spaces: 6
- Parking features: Open
- Uncovered spaces: 6
Features
- Levels: One
- Stories: 1
- Patio & porch: Porch, Covered, Deck
Lot
- Size: 1.44 Acres
- Features: Level
Details
- Parcel number: 066 01307 000
- Special conditions: Standard
Construction
Type & style
- Home type: SingleFamily
- Architectural style: Ranch
- Property subtype: Single Family Residence, Residential
Materials
- Vinyl Siding
- Roof: Shingle
Condition
- New construction: Yes
- Year built: 2023
Utilities & green energy
- Sewer: Septic Tank
- Water: Public
- Utilities for property: Electricity Available, Water Available
Community & neighborhood
Location
- Region: Smithville
Price history
| Date | Event | Price |
|---|---|---|
| 6/29/2023 | Sold | $285,000+1.8%$190/sqft |
Source: | ||
| 5/28/2023 | Contingent | $279,900$187/sqft |
Source: | ||
| 5/24/2023 | Listed for sale | $279,900$187/sqft |
Source: | ||
| 5/16/2023 | Contingent | $279,900$187/sqft |
Source: | ||
| 4/21/2023 | Listed for sale | $279,900+273.2%$187/sqft |
Source: | ||
Public tax history
| Year | Property taxes | Tax assessment |
|---|---|---|
| 2025 | $1,113 +0.9% | $44,325 +0.9% |
| 2024 | $1,103 +25.5% | $43,950 |
| 2023 | $879 +283.3% | $43,950 +231.7% |
Find assessor info on the county website
Neighborhood: 37166
Nearby schools
GreatSchools rating
- 6/10Northside Elementary SchoolGrades: 2-5Distance: 3.6 mi
- 5/10Dekalb Middle SchoolGrades: 6-8Distance: 6.2 mi
- 6/10De Kalb County High SchoolGrades: 9-12Distance: 6.2 mi
Schools provided by the listing agent
- Elementary: Smithville Elementary
- Middle: Dekalb Middle School
- High: De Kalb County High School
Source: RealTracs MLS as distributed by MLS GRID. This data may not be complete. We recommend contacting the local school district to confirm school assignments for this home.
Get pre-qualified for a loan
At Zillow Home Loans, we can pre-qualify you in as little as 5 minutes with no impact to your credit score.An equal housing lender. NMLS #10287.

