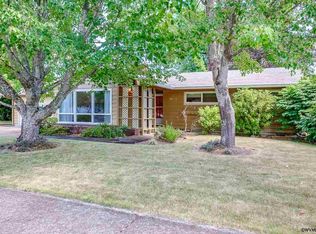Sold for $585,000 on 05/20/25
Listed by:
ANNE BURKE Cell:541-257-5717,
Connected Real Estate Group
Bought with: Connected Real Estate Group
$585,000
1530 NW 12th St, Corvallis, OR 97330
3beds
1,727sqft
Single Family Residence
Built in 1955
10,454 Square Feet Lot
$626,800 Zestimate®
$339/sqft
$2,827 Estimated rent
Home value
$626,800
$583,000 - $671,000
$2,827/mo
Zestimate® history
Loading...
Owner options
Explore your selling options
What's special
Tucked into a beloved centrally located neighborhood, this 1950s gem radiates vintage charm and pride of single ownership. Skylights and large windows fill the home with light, highlighting original hardwood floors and a wood-burning fireplace. The spacious primary suite—with a walk-in closet, large bath, and slider to the backyard—is a rare find. Outside, enjoy a covered patio, established landscaping, and a nearly quarter-acre lot. All of this with fresh paint and a newer roof in a central neighborhood!
Zillow last checked: 8 hours ago
Listing updated: May 21, 2025 at 10:07am
Listed by:
ANNE BURKE Cell:541-257-5717,
Connected Real Estate Group
Bought with:
EMILY FORD
Connected Real Estate Group
Source: WVMLS,MLS#: 827883
Facts & features
Interior
Bedrooms & bathrooms
- Bedrooms: 3
- Bathrooms: 3
- Full bathrooms: 2
- 1/2 bathrooms: 1
Primary bedroom
- Level: Main
Bedroom 2
- Level: Main
Bedroom 3
- Level: Main
Dining room
- Features: Area (Combination), Formal
- Level: Main
Kitchen
- Level: Main
Living room
- Level: Main
Heating
- Electric, Forced Air, Heat Pump, Zoned
Cooling
- Central Air
Appliances
- Included: Built-In Range, Electric Water Heater
- Laundry: Main Level
Features
- Office, Other(Refer to Remarks)
- Flooring: Carpet, Vinyl, Wood
- Has fireplace: Yes
- Fireplace features: Family Room, Wood Burning
Interior area
- Total structure area: 1,727
- Total interior livable area: 1,727 sqft
Property
Parking
- Total spaces: 2
- Parking features: Attached
- Attached garage spaces: 2
Features
- Levels: One
- Stories: 1
- Patio & porch: Covered Patio, Patio
- Exterior features: Pink
- Fencing: Fenced
- Has view: Yes
- View description: Territorial
Lot
- Size: 10,454 sqft
- Dimensions: 85 x 120
- Features: Dimension Above
Details
- Additional structures: Shed(s)
- Parcel number: 11526CA06000
- Special conditions: Other (Refer to Pvt Rmks)
Construction
Type & style
- Home type: SingleFamily
- Property subtype: Single Family Residence
Materials
- Cedar, Lap Siding
- Foundation: Continuous
- Roof: Composition
Condition
- New construction: No
- Year built: 1955
Utilities & green energy
- Electric: 1/Main
- Sewer: Public Sewer
- Water: Public
- Utilities for property: Water Connected
Community & neighborhood
Location
- Region: Corvallis
- Subdivision: Gathercoal
Other
Other facts
- Listing agreement: Exclusive Right To Sell
- Listing terms: Cash,Conventional,VA Loan,FHA,ODVA
Price history
| Date | Event | Price |
|---|---|---|
| 5/20/2025 | Sold | $585,000+11.4%$339/sqft |
Source: | ||
| 4/29/2025 | Contingent | $525,000$304/sqft |
Source: | ||
| 4/23/2025 | Listed for sale | $525,000$304/sqft |
Source: | ||
Public tax history
| Year | Property taxes | Tax assessment |
|---|---|---|
| 2024 | $5,727 +3% | $307,352 +3% |
| 2023 | $5,559 +3% | $298,400 +3% |
| 2022 | $5,397 +4.9% | $289,709 +3% |
Find assessor info on the county website
Neighborhood: Garfield Park
Nearby schools
GreatSchools rating
- 6/10Garfield Elementary SchoolGrades: K-5Distance: 0.1 mi
- 7/10Linus Pauling Middle SchoolGrades: 6-8Distance: 0.3 mi
- 5/10Corvallis High SchoolGrades: 9-12Distance: 0.5 mi
Schools provided by the listing agent
- Elementary: Garfield
- Middle: Linus Pauling
- High: Corvallis
Source: WVMLS. This data may not be complete. We recommend contacting the local school district to confirm school assignments for this home.

Get pre-qualified for a loan
At Zillow Home Loans, we can pre-qualify you in as little as 5 minutes with no impact to your credit score.An equal housing lender. NMLS #10287.
Sell for more on Zillow
Get a free Zillow Showcase℠ listing and you could sell for .
$626,800
2% more+ $12,536
With Zillow Showcase(estimated)
$639,336