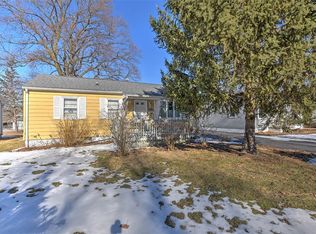Sold for $51,000
$51,000
1530 N McClellan Ave, Decatur, IL 62526
3beds
1,144sqft
Single Family Residence
Built in 1956
0.34 Acres Lot
$50,400 Zestimate®
$45/sqft
$1,267 Estimated rent
Home value
$50,400
$38,000 - $68,000
$1,267/mo
Zestimate® history
Loading...
Owner options
Explore your selling options
What's special
Opportunity knocks with this versatile 3-bedroom home on a spacious corner lot—ideal for investors or first-time buyers looking to build equity! Featuring a large fenced backyard, there's plenty of room for pets, play, or future outdoor projects.
Inside, you’ll love the flexibility of a bonus room—perfect as a family room, playroom, home gym, teen hangout, or even a private office. With so many possibilities, it’s easy to make this home your own. Whether you're looking to add to your rental portfolio or take the exciting step into homeownership, this property offers incredible potential at a great value. Don’t miss out!
Zillow last checked: 8 hours ago
Listing updated: June 19, 2025 at 09:01am
Listed by:
Jennifer Miller 217-875-8081,
Glenda Williamson Realty
Bought with:
Mark Williams, 475159628
Glenda Williamson Realty
Source: CIBR,MLS#: 6251866 Originating MLS: Central Illinois Board Of REALTORS
Originating MLS: Central Illinois Board Of REALTORS
Facts & features
Interior
Bedrooms & bathrooms
- Bedrooms: 3
- Bathrooms: 1
- Full bathrooms: 1
Bedroom
- Description: Flooring: Hardwood
- Level: Main
- Dimensions: 10.11 x 10.9
Bedroom
- Description: Flooring: Hardwood
- Level: Main
- Dimensions: 9.11 x 10.8
Bedroom
- Description: Flooring: Hardwood
- Level: Main
- Dimensions: 13.5 x 10.6
Other
- Description: Flooring: Hardwood
- Level: Main
- Dimensions: 6.7 x 5.1
Kitchen
- Description: Flooring: Hardwood
- Level: Main
- Dimensions: 9.8 x 10.9
Living room
- Description: Flooring: Hardwood
- Level: Main
- Dimensions: 17.5 x 13.9
Heating
- Forced Air, Gas
Cooling
- Central Air
Appliances
- Included: Gas Water Heater, Microwave, Oven, Range, Refrigerator
- Laundry: Main Level
Features
- Main Level Primary
- Basement: Crawl Space
- Has fireplace: No
Interior area
- Total structure area: 1,144
- Total interior livable area: 1,144 sqft
- Finished area above ground: 1,144
Property
Parking
- Total spaces: 1
- Parking features: Detached, Garage
- Garage spaces: 1
Features
- Levels: One
- Stories: 1
- Exterior features: Fence
- Fencing: Yard Fenced
Lot
- Size: 0.34 Acres
Details
- Parcel number: 041209260001
- Zoning: RES
- Special conditions: None
Construction
Type & style
- Home type: SingleFamily
- Architectural style: Ranch
- Property subtype: Single Family Residence
Materials
- Vinyl Siding
- Foundation: Crawlspace
- Roof: Asphalt,Shingle
Condition
- Year built: 1956
Utilities & green energy
- Sewer: Public Sewer
- Water: Public
Community & neighborhood
Location
- Region: Decatur
- Subdivision: Thelma Steed Place
Other
Other facts
- Road surface type: Concrete
Price history
| Date | Event | Price |
|---|---|---|
| 12/21/2025 | Listing removed | $1,300$1/sqft |
Source: Zillow Rentals Report a problem | ||
| 12/9/2025 | Listed for rent | $1,300$1/sqft |
Source: Zillow Rentals Report a problem | ||
| 6/6/2025 | Sold | $51,000+13.6%$45/sqft |
Source: | ||
| 5/29/2025 | Pending sale | $44,900$39/sqft |
Source: | ||
| 5/9/2025 | Contingent | $44,900$39/sqft |
Source: | ||
Public tax history
| Year | Property taxes | Tax assessment |
|---|---|---|
| 2024 | $201 -2.7% | $8,932 +3.7% |
| 2023 | $207 -2.7% | $8,616 +2.4% |
| 2022 | $213 -0.6% | $8,410 +7.1% |
Find assessor info on the county website
Neighborhood: 62526
Nearby schools
GreatSchools rating
- 1/10Benjamin Franklin Elementary SchoolGrades: K-6Distance: 0.9 mi
- 1/10Stephen Decatur Middle SchoolGrades: 7-8Distance: 2.8 mi
- 2/10Macarthur High SchoolGrades: 9-12Distance: 0.3 mi
Schools provided by the listing agent
- District: Decatur Dist 61
Source: CIBR. This data may not be complete. We recommend contacting the local school district to confirm school assignments for this home.
Get pre-qualified for a loan
At Zillow Home Loans, we can pre-qualify you in as little as 5 minutes with no impact to your credit score.An equal housing lender. NMLS #10287.
