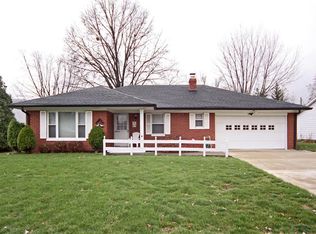Sold
$242,500
1530 N Franklin Rd, Indianapolis, IN 46219
3beds
3,618sqft
Residential, Single Family Residence
Built in 1959
1 Acres Lot
$263,200 Zestimate®
$67/sqft
$1,879 Estimated rent
Home value
$263,200
$247,000 - $279,000
$1,879/mo
Zestimate® history
Loading...
Owner options
Explore your selling options
What's special
Have you been looking for a well built, fully updated, 3 bed, 2 bath ranch home with a basement on an acre lot? Well then look no further, this hard to find gem is move in ready! The home is perfect for pet lovers as the main living space is hardwood floors and the back yard is fenced in. The home is also conveniently located within minutes of numerous shopping and eating amenities. It's also only about 15 minutes drive time to downtown Indianapolis and just outside the 465 loop for easy access to any part of the city and surrounding suburbs. This home is priced to sell so hurry because it won't last long!
Zillow last checked: 8 hours ago
Listing updated: February 15, 2024 at 09:56am
Listing Provided by:
Justin Perrey 317-286-6588,
Realty One Group New Horizons
Bought with:
Deb Kent
Compass Indiana, LLC
Source: MIBOR as distributed by MLS GRID,MLS#: 21958117
Facts & features
Interior
Bedrooms & bathrooms
- Bedrooms: 3
- Bathrooms: 2
- Full bathrooms: 2
- Main level bathrooms: 2
- Main level bedrooms: 3
Primary bedroom
- Features: Hardwood
- Level: Main
- Area: 132 Square Feet
- Dimensions: 12x11
Bedroom 2
- Features: Hardwood
- Level: Main
- Area: 110 Square Feet
- Dimensions: 11x10
Bedroom 3
- Features: Hardwood
- Level: Main
- Area: 132 Square Feet
- Dimensions: 12x11
Dining room
- Features: Hardwood
- Level: Main
- Area: 120 Square Feet
- Dimensions: 12x10
Family room
- Features: Hardwood
- Level: Main
- Area: 285 Square Feet
- Dimensions: 19x15
Family room
- Features: Hardwood
- Level: Main
- Area: 264 Square Feet
- Dimensions: 22x12
Kitchen
- Features: Tile-Ceramic
- Level: Main
- Area: 88 Square Feet
- Dimensions: 11x8
Heating
- Forced Air
Cooling
- Has cooling: Yes
Appliances
- Included: MicroHood, Electric Oven, Refrigerator
Features
- Attic Access, Ceiling Fan(s), Hardwood Floors, High Speed Internet
- Flooring: Hardwood
- Windows: Wood Frames
- Has basement: Yes
- Attic: Access Only
Interior area
- Total structure area: 3,618
- Total interior livable area: 3,618 sqft
- Finished area below ground: 235
Property
Parking
- Total spaces: 1
- Parking features: Attached
- Attached garage spaces: 1
Features
- Levels: One
- Stories: 1
- Fencing: Fenced,Fence Full Rear
Lot
- Size: 1 Acres
Details
- Parcel number: 490736110020000700
- Special conditions: None
- Horse amenities: None
Construction
Type & style
- Home type: SingleFamily
- Architectural style: Ranch
- Property subtype: Residential, Single Family Residence
Materials
- Stone
- Foundation: Block
Condition
- New construction: No
- Year built: 1959
Utilities & green energy
- Water: Private Well
Community & neighborhood
Location
- Region: Indianapolis
- Subdivision: No Subdivision
Price history
| Date | Event | Price |
|---|---|---|
| 2/14/2024 | Sold | $242,500+1%$67/sqft |
Source: | ||
| 1/3/2024 | Pending sale | $240,000$66/sqft |
Source: | ||
| 1/2/2024 | Listed for sale | $240,000+26.3%$66/sqft |
Source: | ||
| 7/1/2020 | Sold | $190,000+5.6%$53/sqft |
Source: | ||
| 5/25/2020 | Pending sale | $179,999$50/sqft |
Source: MIBOR REALTOR Association #21711359 Report a problem | ||
Public tax history
| Year | Property taxes | Tax assessment |
|---|---|---|
| 2024 | $2,203 +1% | $203,000 +4.6% |
| 2023 | $2,180 +12.8% | $194,000 -2.3% |
| 2022 | $1,933 +41% | $198,600 +12.6% |
Find assessor info on the county website
Neighborhood: East Warren
Nearby schools
GreatSchools rating
- 5/10Hawthorne Elementary SchoolGrades: K-4Distance: 1.8 mi
- 4/10Raymond Park Middle School (7-8)Grades: 5-8Distance: 3.4 mi
- 2/10Warren Central High SchoolGrades: 9-12Distance: 1.5 mi
Schools provided by the listing agent
- Elementary: Pleasant Run Elementary School
- High: Warren Central High School
Source: MIBOR as distributed by MLS GRID. This data may not be complete. We recommend contacting the local school district to confirm school assignments for this home.
Get a cash offer in 3 minutes
Find out how much your home could sell for in as little as 3 minutes with a no-obligation cash offer.
Estimated market value
$263,200
