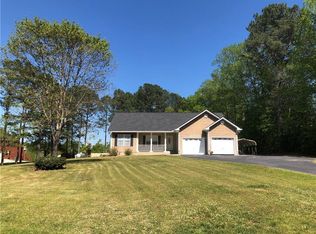Closed
$205,000
1530 McBrayer Rd, Temple, GA 30179
3beds
1,539sqft
Single Family Residence, Residential
Built in 2002
1 Acres Lot
$206,400 Zestimate®
$133/sqft
$1,729 Estimated rent
Home value
$206,400
$186,000 - $229,000
$1,729/mo
Zestimate® history
Loading...
Owner options
Explore your selling options
What's special
Welcome to your peaceful retreat! Nestled on a beautifully landscaped 1-acre lot, this well-maintained modular home offers comfort, privacy, and incredible value. Featuring a desirable split-bedroom floor plan, the spacious primary suite includes a large bath with a separate garden tub, shower, and dual vanity. On the opposite side, you'll find two additional bedrooms and a full bath. The heart of the home is a cozy family room with a wood-burning fireplace, ideal for relaxing evenings. The kitchen is generously sized and comes fully equipped—all appliances stay, including the washer and dryer! Step outside and enjoy the serene setting, surrounded by lush landscaping and natural beauty. The property features a 328-foot deep well with an industrial pump producing 28 gallons per minute, and a picturesque creek that adds to the peaceful atmosphere. The powered outbuilding with a window A/C unit is perfect for a workshop, hobby space, or extra storage. Recent upgrades include a new HVAC system (June 2022) and a durable Galvalume standing seam metal roof (only 4 years old)—giving you peace of mind for years to come. If you're looking for privacy, space, and value, this is a steal of a deal you don't want to miss!
Zillow last checked: 8 hours ago
Listing updated: June 28, 2025 at 10:53pm
Listing Provided by:
Shonna Sherrill,
Atlanta Communities 678-634-5581
Bought with:
Tracy Groom, 258730
UC Premier Properties
Source: FMLS GA,MLS#: 7563967
Facts & features
Interior
Bedrooms & bathrooms
- Bedrooms: 3
- Bathrooms: 2
- Full bathrooms: 2
- Main level bathrooms: 2
- Main level bedrooms: 3
Primary bedroom
- Features: Other
- Level: Other
Bedroom
- Features: Other
Primary bathroom
- Features: Separate Tub/Shower, Soaking Tub
Dining room
- Features: None
Kitchen
- Features: Cabinets Stain, Eat-in Kitchen, Laminate Counters, Pantry, View to Family Room
Heating
- Heat Pump
Cooling
- Central Air
Appliances
- Included: Dishwasher, Dryer, Electric Range, Microwave, Refrigerator, Washer
- Laundry: In Kitchen, Laundry Closet
Features
- Other
- Flooring: Carpet, Tile
- Windows: None
- Basement: None
- Number of fireplaces: 1
- Fireplace features: Family Room
- Common walls with other units/homes: No Common Walls
Interior area
- Total structure area: 1,539
- Total interior livable area: 1,539 sqft
- Finished area above ground: 1,539
- Finished area below ground: 0
Property
Parking
- Parking features: Driveway
- Has uncovered spaces: Yes
Accessibility
- Accessibility features: None
Features
- Levels: One
- Stories: 1
- Patio & porch: Deck
- Exterior features: Private Yard, Other
- Pool features: None
- Spa features: None
- Fencing: None
- Has view: Yes
- View description: Trees/Woods
- Waterfront features: None
- Body of water: None
Lot
- Size: 1 Acres
- Features: Private, Wooded
Details
- Parcel number: 081740
- Other equipment: None
- Horse amenities: None
Construction
Type & style
- Home type: SingleFamily
- Architectural style: Modular
- Property subtype: Single Family Residence, Residential
Materials
- Vinyl Siding
- Foundation: Block
- Roof: Metal
Condition
- Resale
- New construction: No
- Year built: 2002
Utilities & green energy
- Electric: 220 Volts
- Sewer: Septic Tank
- Water: Well
- Utilities for property: Cable Available, Electricity Available, Phone Available, Water Available
Green energy
- Energy efficient items: None
- Energy generation: None
Community & neighborhood
Security
- Security features: None
Community
- Community features: None
Location
- Region: Temple
- Subdivision: None
Other
Other facts
- Body type: Double Wide
- Road surface type: Asphalt
Price history
| Date | Event | Price |
|---|---|---|
| 6/23/2025 | Sold | $205,000-6.8%$133/sqft |
Source: | ||
| 6/5/2025 | Pending sale | $219,900$143/sqft |
Source: | ||
| 4/22/2025 | Listed for sale | $219,900$143/sqft |
Source: | ||
Public tax history
| Year | Property taxes | Tax assessment |
|---|---|---|
| 2025 | $1,078 -7.8% | $46,556 -5.5% |
| 2024 | $1,169 -2.4% | $49,260 +1.6% |
| 2023 | $1,198 +17.2% | $48,464 +30.9% |
Find assessor info on the county website
Neighborhood: 30179
Nearby schools
GreatSchools rating
- 6/10Union Elementary SchoolGrades: PK-5Distance: 2.9 mi
- 5/10Carl Scoggins Sr. Middle SchoolGrades: 6-8Distance: 4.2 mi
- 5/10South Paulding High SchoolGrades: 9-12Distance: 10.7 mi
Schools provided by the listing agent
- Elementary: Union - Paulding
- Middle: Carl Scoggins Sr.
- High: South Paulding
Source: FMLS GA. This data may not be complete. We recommend contacting the local school district to confirm school assignments for this home.
Get a cash offer in 3 minutes
Find out how much your home could sell for in as little as 3 minutes with a no-obligation cash offer.
Estimated market value
$206,400
Get a cash offer in 3 minutes
Find out how much your home could sell for in as little as 3 minutes with a no-obligation cash offer.
Estimated market value
$206,400
