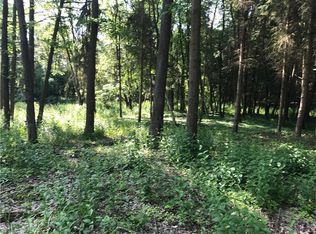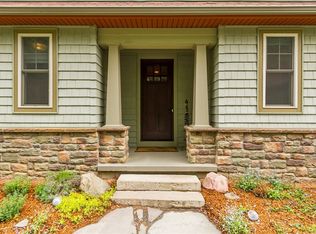Closed
$584,750
1530 Malone Rd, Victor, NY 14564
4beds
2,232sqft
Single Family Residence
Built in 1998
3.2 Acres Lot
$604,400 Zestimate®
$262/sqft
$3,723 Estimated rent
Home value
$604,400
$532,000 - $689,000
$3,723/mo
Zestimate® history
Loading...
Owner options
Explore your selling options
What's special
Welcome Home! Discover a slice of heaven in this idyllic 3.2 acre private setting. This custom built ranch home was built and has been maintained with impeccable care. You will love the open design and the exceptional features that includes a 14 course basement, a state of the art Geothermal HVAC, cathedral ceiling, hardwood floors, additional living area in the lower level and so much more. A home that you must see to appreciate! Buy with confidence - one year HSA Home Warranty coverage on the property. Delayed negoiations until Tuesday, April 8th at 12 noon.
Zillow last checked: January 07, 2026 at 11:53am
Listing updated: May 23, 2025 at 06:40am
Listed by:
Brian E. Donovan 585-389-4020,
Howard Hanna
Bought with:
Richard J. Testa, 10301208036
Howard Hanna
Source: NYSAMLSs,MLS#: R1596964 Originating MLS: Rochester
Originating MLS: Rochester
Facts & features
Interior
Bedrooms & bathrooms
- Bedrooms: 4
- Bathrooms: 3
- Full bathrooms: 2
- 1/2 bathrooms: 1
- Main level bathrooms: 3
- Main level bedrooms: 4
Heating
- Electric, Geothermal, Forced Air
Cooling
- Central Air
Appliances
- Included: Dryer, Dishwasher, Electric Water Heater, Gas Oven, Gas Range, Microwave, Refrigerator, Washer, Water Softener Owned
Features
- Breakfast Bar, Breakfast Area, Cathedral Ceiling(s), Den, Separate/Formal Dining Room, Eat-in Kitchen, French Door(s)/Atrium Door(s), Great Room, Home Office, Pantry, Natural Woodwork, Bedroom on Main Level, Convertible Bedroom, Bath in Primary Bedroom, Main Level Primary, Primary Suite, Programmable Thermostat
- Flooring: Carpet, Ceramic Tile, Hardwood, Varies
- Windows: Thermal Windows
- Basement: Full,Partially Finished
- Number of fireplaces: 1
Interior area
- Total structure area: 2,232
- Total interior livable area: 2,232 sqft
Property
Parking
- Total spaces: 2.5
- Parking features: Attached, Electricity, Garage, Garage Door Opener, Shared Driveway
- Attached garage spaces: 2.5
Accessibility
- Accessibility features: Other
Features
- Levels: One
- Stories: 1
- Patio & porch: Patio
- Exterior features: Patio, Private Yard, See Remarks, Propane Tank - Leased
Lot
- Size: 3.20 Acres
- Features: Cul-De-Sac, Greenbelt, Irregular Lot, Residential Lot, Wooded
Details
- Additional structures: Gazebo
- Parcel number: 3248890380000001080000
- Special conditions: Standard
Construction
Type & style
- Home type: SingleFamily
- Architectural style: Ranch
- Property subtype: Single Family Residence
Materials
- Attic/Crawl Hatchway(s) Insulated, Brick, Vinyl Siding, PEX Plumbing
- Foundation: Block
- Roof: Asphalt,Pitched
Condition
- Resale
- Year built: 1998
Details
- Builder model: custom built ranch
Utilities & green energy
- Electric: Underground, Circuit Breakers
- Sewer: Septic Tank
- Water: Well
- Utilities for property: Cable Available, Electricity Connected, High Speed Internet Available
Community & neighborhood
Security
- Security features: Radon Mitigation System
Location
- Region: Victor
- Subdivision: Boughton Heights
HOA & financial
HOA
- Amenities included: None
Other
Other facts
- Listing terms: Cash,Conventional,FHA,VA Loan
Price history
| Date | Event | Price |
|---|---|---|
| 5/22/2025 | Sold | $584,750+29.9%$262/sqft |
Source: | ||
| 4/9/2025 | Pending sale | $450,000$202/sqft |
Source: | ||
| 4/2/2025 | Listed for sale | $450,000+1150%$202/sqft |
Source: | ||
| 1/8/1998 | Sold | $36,000$16/sqft |
Source: Public Record Report a problem | ||
Public tax history
| Year | Property taxes | Tax assessment |
|---|---|---|
| 2024 | -- | $345,000 |
| 2023 | -- | $345,000 |
| 2022 | -- | $345,000 |
Find assessor info on the county website
Neighborhood: 14564
Nearby schools
GreatSchools rating
- 6/10Victor Intermediate SchoolGrades: 4-6Distance: 3 mi
- 6/10Victor Junior High SchoolGrades: 7-8Distance: 3 mi
- 8/10Victor Senior High SchoolGrades: 9-12Distance: 3 mi
Schools provided by the listing agent
- Elementary: Victor Primary
- Middle: Victor Junior High
- High: Victor Senior High
- District: Victor
Source: NYSAMLSs. This data may not be complete. We recommend contacting the local school district to confirm school assignments for this home.

