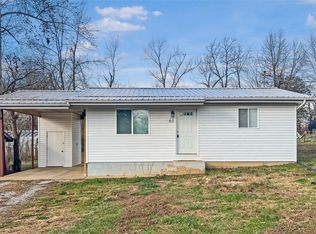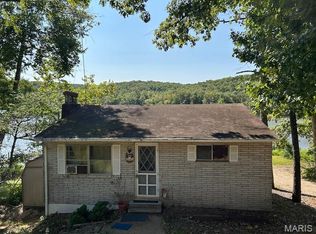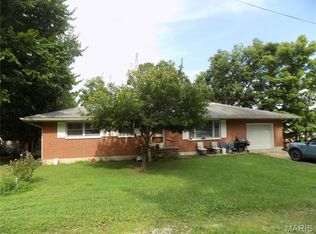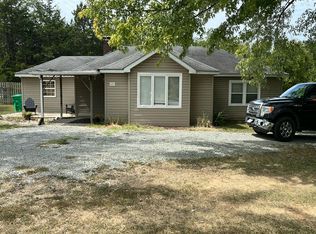Cindy Backer 573-760-4243,
Coldwell Banker Hulsey,
Jim C Triplett 573-760-4246,
Coldwell Banker Hulsey
1530 Lake Dr, Ironton, MO 63650
What's special
- 151 days |
- 366 |
- 21 |
Zillow last checked: 8 hours ago
Listing updated: December 08, 2025 at 07:22am
Cindy Backer 573-760-4243,
Coldwell Banker Hulsey,
Jim C Triplett 573-760-4246,
Coldwell Banker Hulsey
Facts & features
Interior
Bedrooms & bathrooms
- Bedrooms: 3
- Bathrooms: 2
- Full bathrooms: 2
- Main level bathrooms: 2
- Main level bedrooms: 3
Bedroom
- Features: Floor Covering: Luxury Vinyl Plank
- Level: Main
- Area: 154
- Dimensions: 11x14
Bedroom 2
- Features: Floor Covering: Luxury Vinyl Plank
- Level: Main
- Area: 72
- Dimensions: 8x9
Bedroom 3
- Features: Floor Covering: Luxury Vinyl Plank
- Level: Main
- Area: 96
- Dimensions: 12x8
Primary bathroom
- Features: Floor Covering: Luxury Vinyl Plank
- Level: Main
- Area: 80
- Dimensions: 8x10
Bathroom 2
- Features: Floor Covering: Luxury Vinyl Plank
- Level: Main
- Area: 40
- Dimensions: 8x5
Living room
- Features: Floor Covering: Luxury Vinyl Plank
- Level: Main
- Area: 403
- Dimensions: 31x13
Heating
- Forced Air
Cooling
- Central Air
Appliances
- Included: Dishwasher, Microwave, Electric Range
Features
- Has basement: No
- Has fireplace: No
Interior area
- Total structure area: 1,120
- Total interior livable area: 1,120 sqft
- Finished area above ground: 1,120
- Finished area below ground: 0
Property
Features
- Levels: One
- Patio & porch: Deck
Lot
- Size: 0.51 Acres
- Features: Adjoins Wooded Area
Details
- Parcel number: 12310610000000420100
- Special conditions: Standard
Construction
Type & style
- Home type: MobileManufactured
- Architectural style: Other
- Property subtype: Manufactured Home, Single Family Residence
- Attached to another structure: Yes
Materials
- Vinyl Siding
- Roof: Asphalt
Condition
- Year built: 1991
Utilities & green energy
- Sewer: Septic Tank
- Water: Public
Community & HOA
Community
- Subdivision: None
HOA
- Has HOA: No
Location
- Region: Ironton
Financial & listing details
- Price per square foot: $103/sqft
- Tax assessed value: $11,280
- Annual tax amount: $102
- Date on market: 7/25/2025
- Cumulative days on market: 289 days
- Listing terms: Cash,Conventional

Cindy Backer
(573) 760-4243
By pressing Contact Agent, you agree that the real estate professional identified above may call/text you about your search, which may involve use of automated means and pre-recorded/artificial voices. You don't need to consent as a condition of buying any property, goods, or services. Message/data rates may apply. You also agree to our Terms of Use. Zillow does not endorse any real estate professionals. We may share information about your recent and future site activity with your agent to help them understand what you're looking for in a home.
Estimated market value
Not available
Estimated sales range
Not available
$1,364/mo
Price history
Price history
| Date | Event | Price |
|---|---|---|
| 12/7/2025 | Listed for sale | $114,900$103/sqft |
Source: | ||
| 12/6/2025 | Contingent | $114,900$103/sqft |
Source: | ||
| 11/1/2025 | Price change | $114,900-4.2%$103/sqft |
Source: | ||
| 9/20/2025 | Listed for sale | $119,900$107/sqft |
Source: | ||
| 8/28/2025 | Contingent | $119,900$107/sqft |
Source: | ||
Public tax history
Public tax history
| Year | Property taxes | Tax assessment |
|---|---|---|
| 2024 | $103 +2% | $2,150 |
| 2023 | $100 +12.7% | $2,150 +12.6% |
| 2022 | $89 +1.6% | $1,910 |
Find assessor info on the county website
BuyAbility℠ payment
Climate risks
Neighborhood: 63650
Nearby schools
GreatSchools rating
- 7/10Arcadia Valley Elementary SchoolGrades: PK-4Distance: 1.1 mi
- 5/10Arcadia Valley Middle SchoolGrades: 5-8Distance: 1.2 mi
- 6/10Arcadia Valley High SchoolGrades: 9-12Distance: 1.3 mi
Schools provided by the listing agent
- Elementary: Arcadia Valley Elem.
- Middle: Arcadia Valley Middle
- High: Arcadia Valley High
Source: MARIS. This data may not be complete. We recommend contacting the local school district to confirm school assignments for this home.
- Loading




