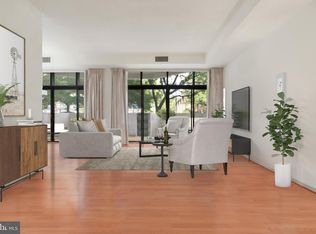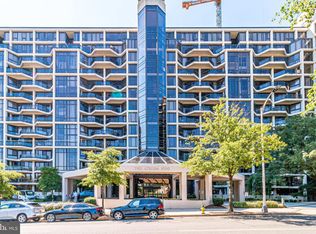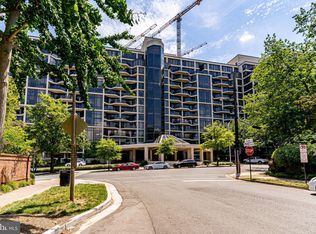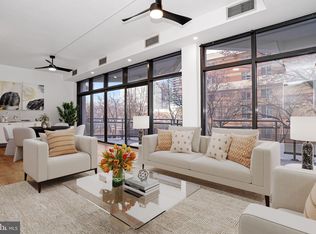Sold for $450,000 on 08/07/25
$450,000
1530 Key Blvd APT 203, Arlington, VA 22209
1beds
765sqft
Condominium
Built in 1986
-- sqft lot
$452,700 Zestimate®
$588/sqft
$2,502 Estimated rent
Home value
$452,700
$426,000 - $480,000
$2,502/mo
Zestimate® history
Loading...
Owner options
Explore your selling options
What's special
This spacious beautifully updated condo unit with floor to ceiling windows boasts a fully opened kitchen & large 240 SF terrace, great for entertaining or gardening! Over 60k in upgrades by present owner, including cabinets & wood floors (2022), LG full-sized washer/dryer & tankless water heater (both 2024 & in kitchen closet), sink/disposal (2022), bedroom Bali blinds (2019). Garage parking space & separate private storage unit included. Fine touches include granite counters (in kitchen, bath), brand-name stainless appliances, deep spa tub & real slate tile throughout bathroom, recessed & track lighting, crown molding, & Elfa system closets. FIOS Internet/cable, water included in monthly fee. Atrium amenities include a 24-hour concierge with package acceptance, a huge pool, tennis/pickleball court, on-site dry cleaner, grills, gym, sauna, spa, dog walking area, & frequent community activities. The Atrium is less than a 10 minute walk to Rosslyn Metro (blue/orange/silver lines), one stop away from Foggy Bottom, with direct access to National & Dulles airports. One block to grocery, steps to pharmacy, retail, restaurants. Enjoy nearby Potomac River biking & hiking trails.
Zillow last checked: 8 hours ago
Listing updated: August 07, 2025 at 04:36am
Listed by:
Bob Gregorio 703-282-6053,
Compass
Bought with:
Katie Farrar, 659620
Compass
Source: Bright MLS,MLS#: VAAR2059738
Facts & features
Interior
Bedrooms & bathrooms
- Bedrooms: 1
- Bathrooms: 1
- Full bathrooms: 1
- Main level bathrooms: 1
- Main level bedrooms: 1
Primary bedroom
- Features: Attached Bathroom, Balcony Access, Walk-In Closet(s), Window Treatments, Crown Molding
- Level: Main
Bathroom 1
- Features: Soaking Tub, Bathroom - Tub Shower, Granite Counters, Recessed Lighting, Flooring - Slate
- Level: Main
Dining room
- Features: Balcony Access, Crown Molding, Track Lighting, Living/Dining Room Combo
- Level: Main
Kitchen
- Features: Granite Counters, Flooring - Engineered Wood, Kitchen - Electric Cooking, Recessed Lighting
- Level: Main
Living room
- Features: Balcony Access, Crown Molding, Flooring - Engineered Wood, Track Lighting, Window Treatments, Living/Dining Room Combo, Built-in Features
- Level: Main
Heating
- Central, Heat Pump, Forced Air, Electric
Cooling
- Central Air, Electric
Appliances
- Included: Dishwasher, Disposal, Stainless Steel Appliance(s), Dryer, Washer/Dryer Stacked, Washer, Microwave, Refrigerator, Cooktop, Oven/Range - Electric, Electric Water Heater
- Laundry: Dryer In Unit, Washer In Unit, In Unit
Features
- Breakfast Area, Entry Level Bedroom, Built-in Features, Upgraded Countertops, Flat, Open Floorplan, Recessed Lighting, Soaking Tub, Bathroom - Tub Shower, Combination Dining/Living, Combination Kitchen/Dining, Combination Kitchen/Living, Crown Molding, Primary Bath(s), Walk-In Closet(s)
- Flooring: Engineered Wood, Wood
- Windows: Window Treatments
- Has basement: No
- Has fireplace: No
Interior area
- Total structure area: 1,005
- Total interior livable area: 765 sqft
- Finished area above ground: 765
- Finished area below ground: 0
Property
Parking
- Total spaces: 1
- Parking features: Basement, Underground, Parking Space Conveys, Attached
- Attached garage spaces: 1
Accessibility
- Accessibility features: None
Features
- Levels: One
- Stories: 1
- Patio & porch: Terrace
- Exterior features: Tennis Court(s), Barbecue, Balcony
- Pool features: Community
Details
- Additional structures: Above Grade, Below Grade
- Parcel number: 16034065
- Zoning: RA4.8
- Special conditions: Standard
Construction
Type & style
- Home type: Condo
- Architectural style: Contemporary
- Property subtype: Condominium
- Attached to another structure: Yes
Materials
- Brick
- Foundation: Concrete Perimeter
- Roof: Concrete
Condition
- New construction: No
- Year built: 1986
Utilities & green energy
- Sewer: Public Sewer
- Water: Public
- Utilities for property: Cable Connected, Electricity Available, Fixed Wireless, Cable, Fiber Optic
Community & neighborhood
Security
- Security features: Main Entrance Lock, Fire Sprinkler System, Smoke Detector(s), Desk in Lobby, Carbon Monoxide Detector(s)
Community
- Community features: Pool
Location
- Region: Arlington
- Subdivision: Atrium
HOA & financial
HOA
- Has HOA: No
- Amenities included: Concierge, Elevator(s), Fitness Center, Party Room, Pool, Reserved/Assigned Parking, Tennis Court(s), Cable TV, Storage, Spa/Hot Tub, Meeting Room, Sauna
- Services included: Common Area Maintenance, Maintenance Structure, Maintenance Grounds, Management, Insurance, Recreation Facility, Reserve Funds, Snow Removal, Sewer, Trash, Sauna, Water, Cable TV, Health Club, Internet, Parking Fee, Pool(s)
- Association name: The Atrium Condominium
Other fees
- Condo and coop fee: $755 monthly
Other
Other facts
- Listing agreement: Exclusive Right To Sell
- Ownership: Condominium
Price history
| Date | Event | Price |
|---|---|---|
| 8/7/2025 | Sold | $450,000-1.1%$588/sqft |
Source: | ||
| 7/24/2025 | Pending sale | $454,900$595/sqft |
Source: | ||
| 7/18/2025 | Contingent | $454,900$595/sqft |
Source: | ||
| 7/10/2025 | Listed for sale | $454,900+13.7%$595/sqft |
Source: | ||
| 9/18/2018 | Sold | $400,000$523/sqft |
Source: Public Record | ||
Public tax history
| Year | Property taxes | Tax assessment |
|---|---|---|
| 2025 | $4,391 | $425,100 |
| 2024 | $4,391 +7.1% | $425,100 +6.8% |
| 2023 | $4,100 +1.9% | $398,100 +1.9% |
Find assessor info on the county website
Neighborhood: North Rosslyn
Nearby schools
GreatSchools rating
- 6/10Innovation Elementary SchoolGrades: PK-5Distance: 0.6 mi
- 7/10Dorothy Hamm MiddleGrades: 6-8Distance: 2 mi
- 9/10Yorktown High SchoolGrades: 9-12Distance: 3.5 mi
Schools provided by the listing agent
- District: Arlington County Public Schools
Source: Bright MLS. This data may not be complete. We recommend contacting the local school district to confirm school assignments for this home.
Get a cash offer in 3 minutes
Find out how much your home could sell for in as little as 3 minutes with a no-obligation cash offer.
Estimated market value
$452,700
Get a cash offer in 3 minutes
Find out how much your home could sell for in as little as 3 minutes with a no-obligation cash offer.
Estimated market value
$452,700



