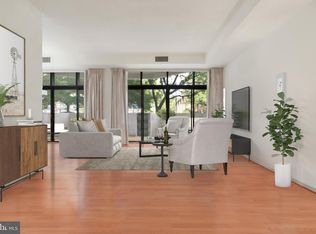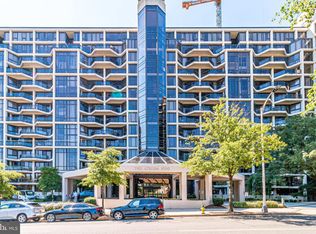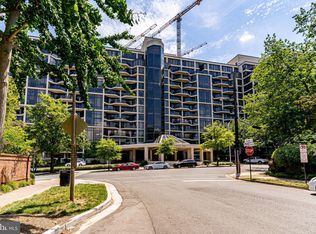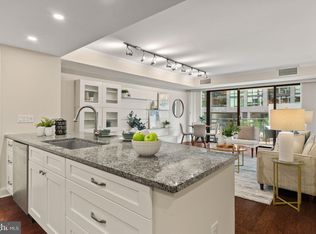Sold for $490,000 on 05/05/25
$490,000
1530 Key Blvd APT 132, Arlington, VA 22209
1beds
925sqft
Condominium
Built in 1986
-- sqft lot
$498,100 Zestimate®
$530/sqft
$2,669 Estimated rent
Home value
$498,100
$463,000 - $533,000
$2,669/mo
Zestimate® history
Loading...
Owner options
Explore your selling options
What's special
Live at the heart of Rosslyn where everything is walking distance away! This stunning 1-bedroom, 1-bath condo offers spacious (925 SF), bright, airy living with soaring 11-foot ceilings, floor to ceiling doors and windows, and a corner-unit design featuring a massive living/dining area, a king-sized bedroom, and three large closets—perfect for storage lovers. HVAC and water heater was replaced in 2021, Gleaming LVP hardwood floors flow throughout, complemented by a freshly renovated bathroom, new paint, and not one, but two private balconies for relaxing or entertaining. Assigned underground parking, extra storage, water and sewer, cable TV, internet are included in the condo fee, making this a rare find! The only utility owner pays is electric. Nestled in the deluxe Atrium building, you’ll enjoy glass elevators, a 24-hour concierge, tennis courts, a pool, a gym, and more—all just steps from Georgetown’s vibe without the hefty price tag. The community elevates your lifestyle with top-tier amenities like a fitness center, hot tub, sauna, outdoor pool, bike trail, jog/walk path, picnic area, party room, dog park, and reserved parking. Surrounded by Arlington’s buzz and a quick hop to D.C. or Georgetown, this is urban living with a luxurious twist. Walk to Rossyln metro, Target, restaurants and shops all nearby.
Zillow last checked: 8 hours ago
Listing updated: May 06, 2025 at 11:25am
Listed by:
Charles Kim 571-758-2995,
Samson Properties,
Listing Team: The K Group, Co-Listing Agent: Keira Dawn Swenson 571-265-5652,
Samson Properties
Bought with:
Henry Harries, 0225257851
Engel & Volkers Washington, DC
Source: Bright MLS,MLS#: VAAR2054962
Facts & features
Interior
Bedrooms & bathrooms
- Bedrooms: 1
- Bathrooms: 1
- Full bathrooms: 1
- Main level bathrooms: 1
- Main level bedrooms: 1
Basement
- Area: 0
Heating
- Programmable Thermostat, Electric
Cooling
- Central Air, Electric
Appliances
- Included: Dishwasher, Dryer, Microwave, Refrigerator, Washer, Oven/Range - Electric, Electric Water Heater
- Laundry: Washer In Unit, In Unit
Features
- Combination Dining/Living, Entry Level Bedroom, Primary Bath(s)
- Has basement: No
- Has fireplace: No
Interior area
- Total structure area: 925
- Total interior livable area: 925 sqft
- Finished area above ground: 925
- Finished area below ground: 0
Property
Parking
- Total spaces: 1
- Parking features: Basement, Underground, Covered, Assigned, Garage
- Attached garage spaces: 1
- Details: Assigned Parking, Assigned Space #: 1122
Accessibility
- Accessibility features: Accessible Hallway(s), Accessible Elevator Installed
Features
- Levels: One
- Stories: 1
- Pool features: Community
Details
- Additional structures: Above Grade, Below Grade
- Parcel number: 16034062
- Zoning: RA4.8
- Special conditions: Standard
Construction
Type & style
- Home type: Condo
- Architectural style: Contemporary
- Property subtype: Condominium
- Attached to another structure: Yes
Materials
- Brick
Condition
- New construction: No
- Year built: 1986
Utilities & green energy
- Sewer: Public Sewer
- Water: Public
Community & neighborhood
Security
- Security features: Desk in Lobby, 24 Hour Security, Security System
Location
- Region: Arlington
- Subdivision: Arlington
HOA & financial
HOA
- Has HOA: No
- Amenities included: Elevator(s), Fitness Center, Sauna, Security, Tennis Court(s), Game Room, Party Room, Reserved/Assigned Parking, Pool
- Services included: Cable TV, Common Area Maintenance, Custodial Services Maintenance, Insurance, Management, Parking Fee, Pool(s), Sauna, Water, Trash, Snow Removal, Sewer, Maintenance Structure, Internet, Recreation Facility, Reserve Funds
- Association name: Firstservice Resident
Other fees
- Condo and coop fee: $831 monthly
Other
Other facts
- Listing agreement: Exclusive Right To Sell
- Ownership: Condominium
Price history
| Date | Event | Price |
|---|---|---|
| 5/5/2025 | Sold | $490,000-1.8%$530/sqft |
Source: | ||
| 4/20/2025 | Pending sale | $499,000$539/sqft |
Source: | ||
| 4/14/2025 | Contingent | $499,000$539/sqft |
Source: | ||
| 3/27/2025 | Listed for sale | $499,000+43.4%$539/sqft |
Source: | ||
| 5/15/2012 | Sold | $348,000+0.1%$376/sqft |
Source: Public Record | ||
Public tax history
| Year | Property taxes | Tax assessment |
|---|---|---|
| 2025 | $5,126 | $496,200 |
| 2024 | $5,126 +7.4% | $496,200 +7.1% |
| 2023 | $4,774 +1.7% | $463,500 +1.7% |
Find assessor info on the county website
Neighborhood: North Rosslyn
Nearby schools
GreatSchools rating
- 6/10Innovation Elementary SchoolGrades: PK-5Distance: 0.6 mi
- 7/10Dorothy Hamm MiddleGrades: 6-8Distance: 2 mi
- 9/10Yorktown High SchoolGrades: 9-12Distance: 3.5 mi
Schools provided by the listing agent
- Elementary: Innovation
- Middle: Dorothy Hamm
- High: Yorktown
- District: Arlington County Public Schools
Source: Bright MLS. This data may not be complete. We recommend contacting the local school district to confirm school assignments for this home.
Get a cash offer in 3 minutes
Find out how much your home could sell for in as little as 3 minutes with a no-obligation cash offer.
Estimated market value
$498,100
Get a cash offer in 3 minutes
Find out how much your home could sell for in as little as 3 minutes with a no-obligation cash offer.
Estimated market value
$498,100



