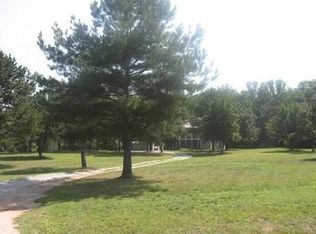This 5 bedroom/3 bath (approximately 3400 sq ft) home is nestled on nearly 4 acres. Pick your own pecans, peaches, apples, and plums right from your very own front yard. Home has in-law suite with kitchen in the full finished basement. Heat your house with the wood-burning stove and enjoy an electric bill as low as $50 per month, or use the central system if that is preferred! Every man will love the detached 30x60 garage! Also has attached garage big enough to fit your RV! Come see why this is the perfect home in the perfect peaceful setting.
This property is off market, which means it's not currently listed for sale or rent on Zillow. This may be different from what's available on other websites or public sources.
