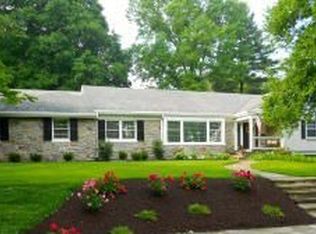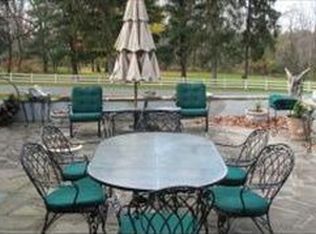Sold for $600,000 on 03/31/23
$600,000
1530 Hillcrest Rd, Lancaster, PA 17603
5beds
5,807sqft
Single Family Residence
Built in 1960
0.81 Acres Lot
$922,000 Zestimate®
$103/sqft
$3,794 Estimated rent
Home value
$922,000
$811,000 - $1.06M
$3,794/mo
Zestimate® history
Loading...
Owner options
Explore your selling options
What's special
This custom SCHOOL LANE HILLS split level home features 5 bedrooms, 4.5 baths, 2 fireplaces and over 5,000 sq ft of finished living space on almost 1 acre! Perfectly located near Lancaster Country Day School, Franklin & Marshall, Buchanan Park, the New School Montessori, and everything Lancaster City has to offer. This graceful home has wonderful bones for entertaining including the large great room with a fireplace, family room with a fireplace, formal dining room and den or office. There is a bedroom with private ensuite bath off the family room offering great potential for multiple generational and first floor living. It even has access to a hot tub, brick terrace and the park like backyard. All bedrooms have direct bath access and there is a ton of storage in this wonderful design. This home is a great opportunity for you to bring your decor& design ideas to turn this beautiful .8-acre property into your dream home. Enjoy a great sense of community in this popular neighborhood that is wonderfully located near Lancaster City (dubbed the New Brooklyn by the NY Times) with all its art galleries, theater, markets, shopping and dining. Commuting is easy with major routes and Lancaster Train Station nearby. We can't wait to show you this amazing property, call for your private showing today!
Zillow last checked: 8 hours ago
Listing updated: March 31, 2023 at 08:21am
Listed by:
Marilyn R Berger 717-940-1444,
Keller Williams Elite,
Co-Listing Agent: Marilyn R Berger Shank 717-468-0407,
Keller Williams Elite
Bought with:
Rudy DeLaurentis, RB047260L
Concord House Real Estate
Source: Bright MLS,MLS#: PALA2027446
Facts & features
Interior
Bedrooms & bathrooms
- Bedrooms: 5
- Bathrooms: 5
- Full bathrooms: 4
- 1/2 bathrooms: 1
- Main level bathrooms: 1
Basement
- Area: 2776
Heating
- Forced Air, Oil
Cooling
- Central Air, Other
Appliances
- Included: Electric Water Heater, Water Heater
- Laundry: Lower Level
Features
- Built-in Features, Breakfast Area, Eat-in Kitchen
- Basement: Partial,Finished
- Number of fireplaces: 2
- Fireplace features: Mantel(s)
Interior area
- Total structure area: 5,807
- Total interior livable area: 5,807 sqft
- Finished area above ground: 3,031
- Finished area below ground: 2,776
Property
Parking
- Total spaces: 2
- Parking features: Built In, Asphalt, Attached
- Attached garage spaces: 2
- Has uncovered spaces: Yes
Accessibility
- Accessibility features: Other
Features
- Levels: Multi/Split,Three
- Stories: 3
- Patio & porch: Patio, Porch
- Pool features: None
Lot
- Size: 0.81 Acres
Details
- Additional structures: Above Grade, Below Grade
- Parcel number: 3402914000000
- Zoning: RESIDENTIAL
- Special conditions: Standard
Construction
Type & style
- Home type: SingleFamily
- Architectural style: Traditional
- Property subtype: Single Family Residence
Materials
- Frame
- Foundation: Other
- Roof: Composition,Shingle
Condition
- New construction: No
- Year built: 1960
Utilities & green energy
- Electric: 100 Amp Service
- Sewer: Public Sewer
- Water: Public
- Utilities for property: Cable Connected, Cable
Community & neighborhood
Location
- Region: Lancaster
- Subdivision: School Lane Hills
- Municipality: LANCASTER TWP
Other
Other facts
- Listing agreement: Exclusive Right To Sell
- Listing terms: Cash,Conventional
- Ownership: Fee Simple
Price history
| Date | Event | Price |
|---|---|---|
| 3/31/2023 | Sold | $600,000-7%$103/sqft |
Source: | ||
| 3/7/2023 | Pending sale | $644,900$111/sqft |
Source: | ||
| 1/18/2023 | Price change | $644,900-4.4%$111/sqft |
Source: | ||
| 11/11/2022 | Listed for sale | $674,900$116/sqft |
Source: | ||
Public tax history
| Year | Property taxes | Tax assessment |
|---|---|---|
| 2025 | $11,370 +1.5% | $388,600 |
| 2024 | $11,207 +2.4% | $388,600 |
| 2023 | $10,948 +6.3% | $388,600 |
Find assessor info on the county website
Neighborhood: College Park
Nearby schools
GreatSchools rating
- 6/10Thomas Wharton El SchoolGrades: PK-5Distance: 1.3 mi
- 6/10Reynolds Middle SchoolGrades: 6-8Distance: 1.3 mi
- 5/10Mccaskey CampusGrades: 9-12Distance: 2.6 mi
Schools provided by the listing agent
- High: Mccaskey H.s.
- District: School District Of Lancaster
Source: Bright MLS. This data may not be complete. We recommend contacting the local school district to confirm school assignments for this home.

Get pre-qualified for a loan
At Zillow Home Loans, we can pre-qualify you in as little as 5 minutes with no impact to your credit score.An equal housing lender. NMLS #10287.
Sell for more on Zillow
Get a free Zillow Showcase℠ listing and you could sell for .
$922,000
2% more+ $18,440
With Zillow Showcase(estimated)
$940,440
