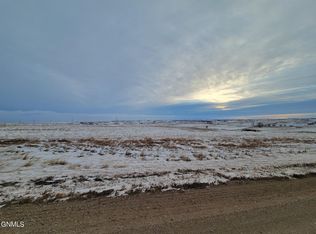WELCOME SHOME! If you spend a lot of time in your workshop or need storage and/or work shop space and are seeking a spacious (2,132 sg ft) home with additional second floor bedrooms and bath (built into upper shop space), your search stops here. Located in the Amry Subdivison appx. 7 miles North of Wilton on US Highway 83 this home has an open floor plan, spacious main floor master bedroom with walk-in closet and bath. Home has large kitchen, dining, and living space plus two offices that could be converted to bedroom space, if needed. The 40'x104' shop is fully insulated and heated, and equipped with a floor hoist, 220 volt service, hot and cold water, bathroom, laundry sink, floor drains, in floor heat and radiant ceiling heat. Two sets of solar panels produce hot water for floor heat and electricity. Other storage consists of a 24'x120' detached storage building with two 24'x24' garages with open storage space between them plus a 16'x20' garden shed. Raised garden beds, outdoor wood boiler, and a Generac whole house generator with LP tank.
This property is off market, which means it's not currently listed for sale or rent on Zillow. This may be different from what's available on other websites or public sources.

