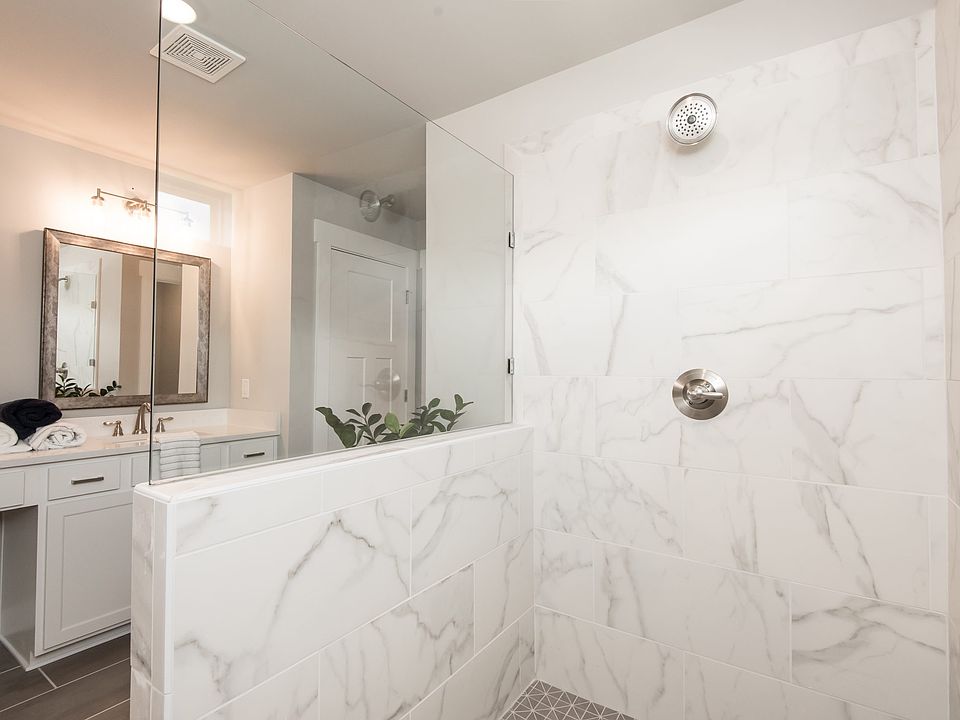UP TO $7,500 IN CLOSING COSTS with approved lender
Exceptional New Home Design the Dawson D with Show stopping features like walk-in closets in all second floor Bed Rooms, Stainless Steel Appliances, Oversized Granite barstool inviting Island, Huge corner pantry and covered outdoor living area, upstairs has a Second Living area open Loft for a multitude of uses that you can define. This plan also provides an ideal guest suite on the main floor for the perfect level of separation. The Broker for Trust Homes has a personal interest in the sale of this home.
New construction
$499,900
1530 Firelight Way, Ooltewah, TN 37363
4beds
2,607sqft
Single Family Residence
Built in 2025
-- sqft lot
$496,300 Zestimate®
$192/sqft
$-- HOA
- 117 days |
- 11 |
- 0 |
Zillow last checked: October 10, 2025 at 04:35pm
Listing updated: October 10, 2025 at 04:35pm
Listed by:
Trust New Homes
Source: Trust Homes
Travel times
Schedule tour
Select your preferred tour type — either in-person or real-time video tour — then discuss available options with the builder representative you're connected with.
Facts & features
Interior
Bedrooms & bathrooms
- Bedrooms: 4
- Bathrooms: 3
- Full bathrooms: 2
- 1/2 bathrooms: 1
Interior area
- Total interior livable area: 2,607 sqft
Video & virtual tour
Property
Parking
- Total spaces: 2
- Parking features: Garage
- Garage spaces: 2
Construction
Type & style
- Home type: SingleFamily
- Property subtype: Single Family Residence
Condition
- New Construction
- New construction: Yes
- Year built: 2025
Details
- Builder name: Trust New Homes
Community & HOA
Community
- Subdivision: Reflections
Location
- Region: Ooltewah
Financial & listing details
- Price per square foot: $192/sqft
- Date on market: 6/20/2025
About the community
View community detailsSource: Trust Homes

